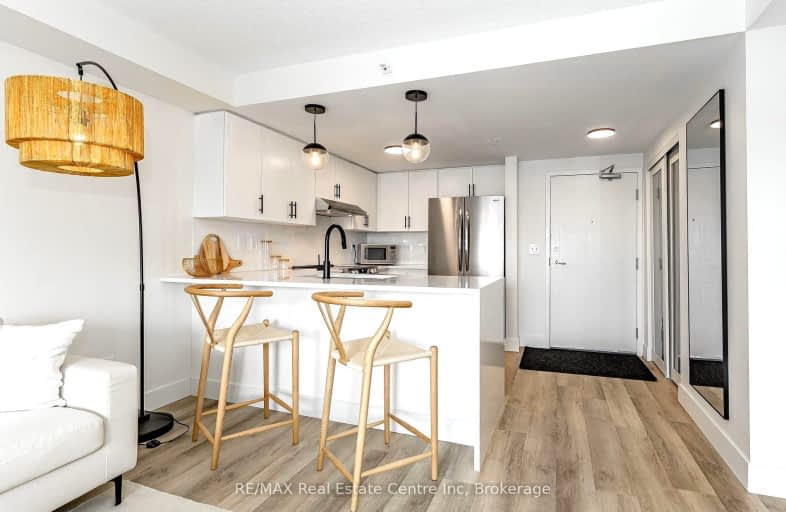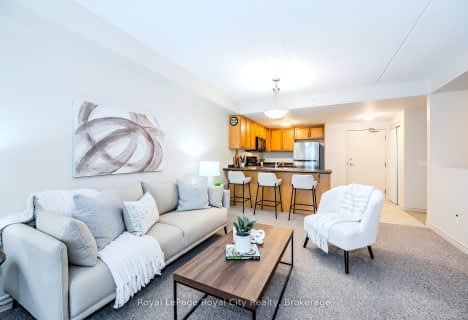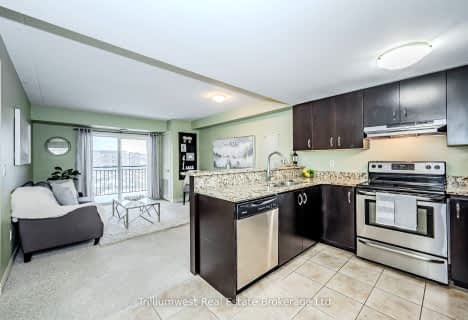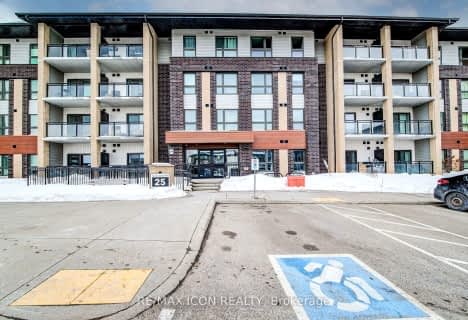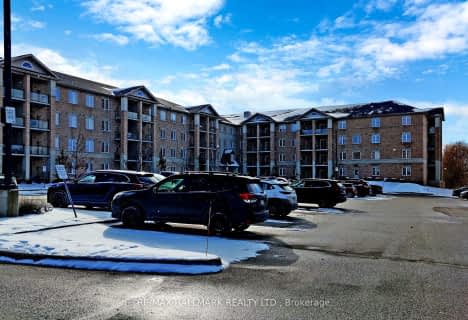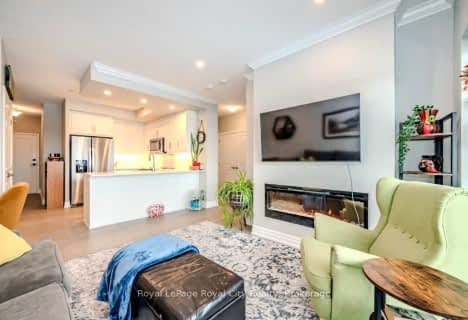Very Walkable
- Most errands can be accomplished on foot.
Some Transit
- Most errands require a car.
Very Bikeable
- Most errands can be accomplished on bike.

St Paul Catholic School
Elementary: CatholicEcole Arbour Vista Public School
Elementary: PublicRickson Ridge Public School
Elementary: PublicSir Isaac Brock Public School
Elementary: PublicSt Ignatius of Loyola Catholic School
Elementary: CatholicWestminster Woods Public School
Elementary: PublicDay School -Wellington Centre For ContEd
Secondary: PublicSt John Bosco Catholic School
Secondary: CatholicCollege Heights Secondary School
Secondary: PublicBishop Macdonell Catholic Secondary School
Secondary: CatholicSt James Catholic School
Secondary: CatholicCentennial Collegiate and Vocational Institute
Secondary: Public-
State & Main Kitchen & Bar
79 Clair Road E, Unit 1, Guelph, ON N1L 0J7 0.09km -
The Keg Steakhouse + Bar
49 Clair Road E, Guelph, ON N1L 0J7 0.22km -
St Louis Bar And Grill
202 Clair Road East, Guelph, ON N1L 0G6 0.34km
-
Starbucks
11 Clair Road West, Guelph, ON N1L 1G1 0.48km -
Starbucks
24 Clair Road W, Guelph, ON N1L 0A6 0.47km -
Cavan Coffee
1467 Gordon Street, Guelph, ON N1L 1C9 1.17km
-
Zehrs
160 Kortright Road, Guelph, ON N1G 4W2 2.83km -
Royal City Pharmacy Ida
84 Gordon Street, Guelph, ON N1H 4H6 6.26km -
Pharmasave On Wyndham
45 Wyndham Street N, Guelph, ON N1H 4E4 6.91km
-
Thai Express
79 Clair Road East, Guelph, ON N1L 0J7 0.09km -
State & Main Kitchen & Bar
79 Clair Road E, Unit 1, Guelph, ON N1L 0J7 0.09km -
Harvey's
99 Clair Road E., Guelph, ON N1L 0J7 0.19km
-
Stone Road Mall
435 Stone Road W, Guelph, ON N1G 2X6 4.52km -
Canadian Tire
127 Stone Road W, Guelph, ON N1G 5G4 4.14km -
Walmart
175 Stone Road W, Guelph, ON N1G 5L4 4.37km
-
Food Basics
3 Clair Road W, Guelph, ON N1L 0Z6 0.54km -
Longos
24 Clair Road W, Guelph, ON N1L 0A6 0.57km -
Rowe Farms - Guelph
1027 Gordon Street, Guelph, ON N1G 4X1 2.75km
-
LCBO
615 Scottsdale Drive, Guelph, ON N1G 3P4 4.45km -
Royal City Brewing
199 Victoria Road, Guelph, ON N1E 6.3km -
LCBO
830 Main St E, Milton, ON L9T 0J4 25.82km
-
Milburn's
219 Brock Road N, Guelph, ON N1L 1G5 2.38km -
Canadian Tire Gas+
615 Scottsdale Drive, Guelph, ON N1G 3P4 4.48km -
ESSO
138 College Ave W, Guelph, ON N1G 1S4 5.07km
-
The Book Shelf
41 Quebec Street, Guelph, ON N1H 2T1 7km -
The Bookshelf Cinema
41 Quebec Street, 2nd Floor, Guelph, ON N1H 2T1 6.98km -
Mustang Drive In
5012 Jones Baseline, Eden Mills, ON N0B 1P0 7.79km
-
Guelph Public Library
100 Norfolk Street, Guelph, ON N1H 4J6 7.17km -
Idea Exchange
Hespeler, 5 Tannery Street E, Cambridge, ON N3C 2C1 12.79km -
Idea Exchange
50 Saginaw Parkway, Cambridge, ON N1T 1W2 15.31km
-
Guelph General Hospital
115 Delhi Street, Guelph, ON N1E 4J4 8km -
Edinburgh Clinic
492 Edinburgh Road S, Guelph, ON N1G 4Z1 4.47km -
Homewood Health Centre
150 Delhi Street, Guelph, ON N1E 6K9 8.3km
-
John Gamble Park
594 Hanlon Rd (at Kortright), Guelph ON 3.74km -
Picnic Table
Guelph ON 5.42km -
Centennial Park
Municipal St, Guelph ON N1G 0C3 5.84km
-
RBC Royal Bank
5 Clair Rd E (Clairfield and Gordon), Guelph ON N1L 0J7 0.31km -
BMO Bank of Montreal
435 Stone Rd W, Guelph ON N1G 2X6 4.5km -
TD Bank Financial Group
34 Wyndham St N (Cork Street), Guelph ON N1H 4E5 6.88km
For Sale
More about this building
View 45 Goodwin Drive, Guelph- 1 bath
- 1 bed
- 800 sqft
508-1880 Gordon Street, Guelph, Ontario • N1L 0P5 • Pineridge/Westminster Woods
- 2 bath
- 2 bed
- 800 sqft
119-1440 Gordon Street, Guelph, Ontario • N1L 1C8 • Pineridge/Westminster Woods
- 1 bath
- 1 bed
- 800 sqft
406-1880 Gordon Street, Guelph, Ontario • N1L 0P5 • Pineridge/Westminster Woods
- 1 bath
- 2 bed
- 800 sqft
307-41 GOODWIN Drive, Guelph, Ontario • N1L 0E7 • Pineridge/Westminster Woods
- 2 bath
- 2 bed
- 900 sqft
313-25 Kay Crescent, Guelph, Ontario • N1L 0P2 • Pineridge/Westminster Woods
- 2 bath
- 2 bed
- 800 sqft
110-25 KAY Crescent, Guelph, Ontario • N1L 1H1 • Pineridge/Westminster Woods
- 1 bath
- 2 bed
- 900 sqft
215-332 Gosling Gardens, Guelph, Ontario • N1L 0P8 • Clairfields/Hanlon Business Park
- 1 bath
- 1 bed
- 700 sqft
701-1880 Gordon Street, Guelph, Ontario • N1L 1S8 • Clairfields/Hanlon Business Park
