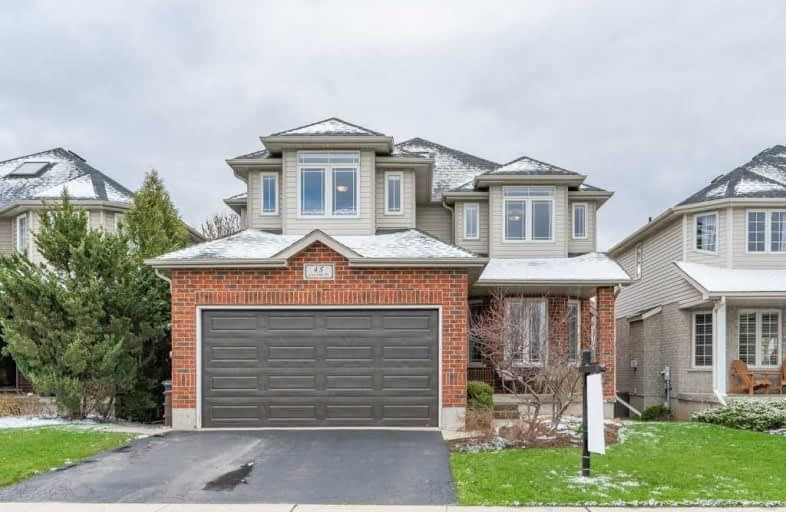Sold on Apr 18, 2011
Note: Property is not currently for sale or for rent.

-
Type: Detached
-
Style: 2-Storey
-
Lot Size: 40 x 105 Acres
-
Age: 0-5 years
-
Taxes: $533,956 per year
-
Days on Site: 10 Days
-
Added: Dec 21, 2024 (1 week on market)
-
Updated:
-
Last Checked: 3 months ago
-
MLS®#: X11210553
-
Listed By: Re/max real estate centre inc, brokerage
Yo can walk your children to school,library and parks in 5 minutes. 4 huge bedrooms, 4 bathrooms including ensuite, his and hers walk in closets in master bedroom, chef's delight kitchen with 5 stainless steel appliances and granite counters. Spacious dinette with walk out to large deck for summer entertaining. Family room, dining room and living room for large family gatherings on important holidays. Walk out finished basement, space for games room and media room. Fully fenced yard for children and pets to romp in, plus much more. Open House Saturday, April 9th and Sunday April 10th 2-4.
Property Details
Facts for 45 Grey Oak Drive, Guelph
Status
Days on Market: 10
Last Status: Sold
Sold Date: Apr 18, 2011
Closed Date: May 27, 2011
Expiry Date: Jul 03, 2011
Sold Price: $507,000
Unavailable Date: Apr 18, 2011
Input Date: Apr 08, 2011
Prior LSC: Sold
Property
Status: Sale
Property Type: Detached
Style: 2-Storey
Age: 0-5
Area: Guelph
Community: Pine Ridge
Availability Date: 30 days TBA
Assessment Amount: $399,500
Assessment Year: 2010
Inside
Bathrooms: 4
Kitchens: 1
Air Conditioning: Central Air
Fireplace: Yes
Washrooms: 4
Utilities
Electricity: Yes
Gas: Yes
Cable: Yes
Telephone: Yes
Building
Basement: Finished
Heat Type: Forced Air
Heat Source: Gas
Exterior: Vinyl Siding
Exterior: Wood
Elevator: N
UFFI: No
Water Supply: Municipal
Special Designation: Unknown
Parking
Driveway: Other
Garage Spaces: 2
Garage Type: Attached
Total Parking Spaces: 2
Fees
Tax Year: 2010
Tax Legal Description: LOT 33 PLAN 61M72
Taxes: $533,956
Land
Cross Street: Colonial
Municipality District: Guelph
Fronting On: South
Parcel Number: 711861386
Pool: None
Sewer: Sewers
Lot Depth: 105 Acres
Lot Frontage: 40 Acres
Acres: < .50
Zoning: R1B
Rooms
Room details for 45 Grey Oak Drive, Guelph
| Type | Dimensions | Description |
|---|---|---|
| Living Main | 3.04 x 3.45 | |
| Dining Main | 3.04 x 3.45 | |
| Kitchen Main | 3.20 x 3.96 | |
| Prim Bdrm 2nd | 4.47 x 5.18 | |
| Bathroom Bsmt | - | |
| Bathroom Main | - | |
| Bathroom 2nd | - | |
| Dining Main | 3.04 x 3.70 | |
| Br Bsmt | 3.04 x 3.65 | |
| Br 2nd | 3.55 x 5.08 | |
| Other Bsmt | 4.87 x 5.48 | |
| Br 2nd | 3.58 x 47.54 |
| XXXXXXXX | XXX XX, XXXX |
XXXX XXX XXXX |
$X,XXX,XXX |
| XXX XX, XXXX |
XXXXXX XXX XXXX |
$X,XXX,XXX |
| XXXXXXXX XXXX | XXX XX, XXXX | $1,225,000 XXX XXXX |
| XXXXXXXX XXXXXX | XXX XX, XXXX | $1,250,000 XXX XXXX |

St Paul Catholic School
Elementary: CatholicEcole Arbour Vista Public School
Elementary: PublicRickson Ridge Public School
Elementary: PublicSir Isaac Brock Public School
Elementary: PublicSt Ignatius of Loyola Catholic School
Elementary: CatholicWestminster Woods Public School
Elementary: PublicDay School -Wellington Centre For ContEd
Secondary: PublicSt John Bosco Catholic School
Secondary: CatholicCollege Heights Secondary School
Secondary: PublicBishop Macdonell Catholic Secondary School
Secondary: CatholicSt James Catholic School
Secondary: CatholicCentennial Collegiate and Vocational Institute
Secondary: Public