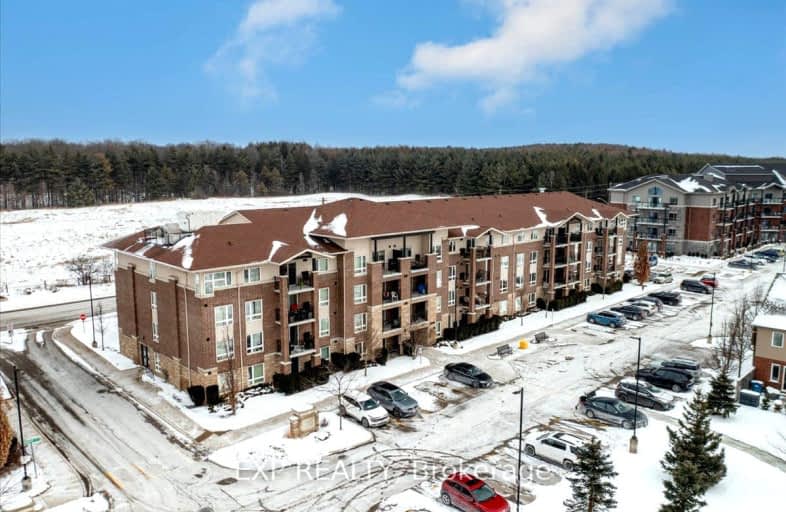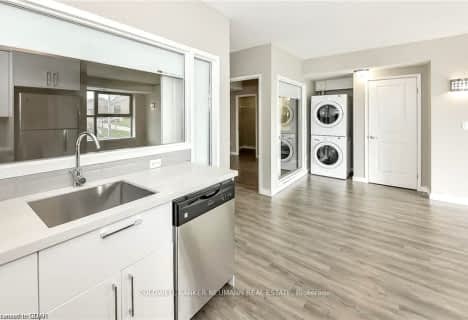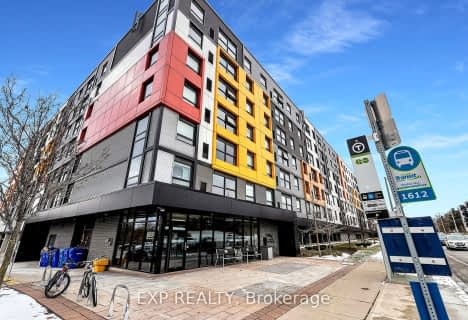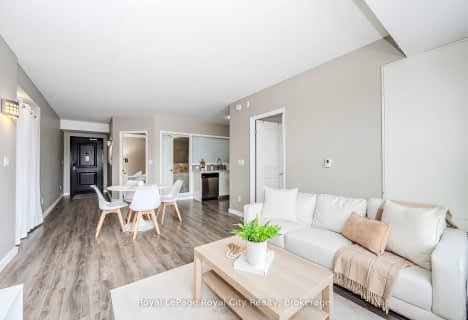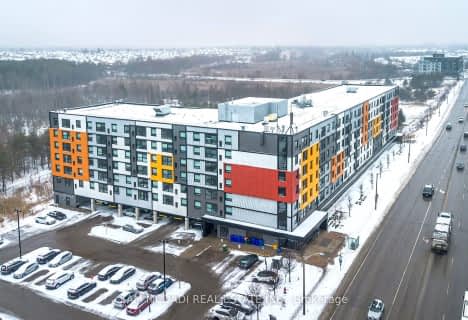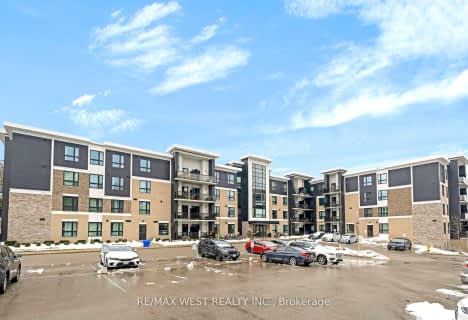Car-Dependent
- Almost all errands require a car.
Some Transit
- Most errands require a car.
Somewhat Bikeable
- Most errands require a car.

St Paul Catholic School
Elementary: CatholicEcole Arbour Vista Public School
Elementary: PublicRickson Ridge Public School
Elementary: PublicSir Isaac Brock Public School
Elementary: PublicSt Ignatius of Loyola Catholic School
Elementary: CatholicWestminster Woods Public School
Elementary: PublicDay School -Wellington Centre For ContEd
Secondary: PublicSt John Bosco Catholic School
Secondary: CatholicCollege Heights Secondary School
Secondary: PublicBishop Macdonell Catholic Secondary School
Secondary: CatholicSt James Catholic School
Secondary: CatholicCentennial Collegiate and Vocational Institute
Secondary: Public-
Food Basics
3 Clair Road West, Guelph 2.14km -
Longo's Guelph
24 Clair Road West, Guelph 2.17km -
M&M Food Market
22 Clair Road West Unit 2, Guelph 2.18km
-
The Beer Store
63 Clair Road East, Guelph 1.74km -
LCBO
50 Clair Road East, Guelph 1.79km -
The Wine Shop
160 Kortright Road West, Guelph 3.61km
-
Thai Express Restaurant Guelph
Pergola Commons, 79 Clair Road East, Guelph 1.63km -
State & Main
79 Clair Road East Unit 1, Guelph 1.64km -
Harvey's
99 Clair Road East, Guelph 1.75km
-
Cavan Coffee
1467 Gordon Street S, Guelph 1.92km -
Starbucks
11 Clair Road West, Guelph 2.1km -
Starbucks
24 Clair Road West, Guelph 2.11km
-
CIBC Branch (Cash at ATM only)
4 Clair Road East, Guelph 1.91km -
Meridian Credit Union
2 Clair Road East B, Guelph 1.94km -
RBC Royal Bank
5 Clair Road East, Guelph 1.94km
-
Waypoint Convenience
32 Clair Road East, Guelph 1.85km -
Mobil
32 Clair Road East, Guelph 1.85km -
Pantera Petroleum
500 Maltby Road East, Guelph 2.08km
-
Vitality Fitness Studio
186 Goodwin Drive, Guelph 0.26km -
Pilates in Guelph
17 Goodwin Drive, Guelph 1.63km -
Fit and Eats
10 Porter Drive, Guelph 1.69km
-
Pinch Park
101 Baxter Drive, Guelph 0.29km -
Colonial Drive Park
181 Colonial Drive, Guelph 0.79km -
Orin Reid Park
Guelph 0.85km
-
Little Free Library
40 Lynch Circle, Guelph 1.33km -
Guelph Public Library - Westminster Square Branch
31 Farley Drive, Guelph 1.71km -
Salvation Army Loft Library
1320 Gordon Street, Guelph 2.13km
-
Arbour Family Medical Centre Inc
281 Stone Road East, Guelph 3.99km -
Skin Cancer Screening Clinic
175 Chancellors Way Suite 102, Guelph 5.04km -
Scottsdale Medical Centre
649 Scottsdale Drive, Guelph 5.27km
-
Pharmasave Arkell Pharmacy
4-403 Arkell Road, Guelph 1.47km -
Shoppers Drug Mart
88 Clair Road East, Guelph 1.59km -
Westminster Square Remedy'sRx
4-33 Farley Drive, Guelph 1.68km
-
Pergola Commons
3 Clair Road East, Guelph 1.86km -
Clair Marketplace
20 Clair Road West, Guelph 2.07km -
Clairfield Commons
9 Clair Road East, Guelph 2.08km
-
Galaxy Cinemas Pergola Commons
85 Clair Road East, Guelph 1.64km -
Mustang Drive-In Theatre
5012 Jones Baseline, Guelph 6.58km -
The Bookshelf
41 Quebec Street, Guelph 7.14km
-
St. Louis Bar & Grill
202 Clair Road East, Guelph 1.94km -
Chuck's Roadhouse Bar & Grill
174 Clair Road East, Guelph 1.94km -
Borealis Grille & Bar (Guelph)
1388 Gordon Street, Guelph 1.99km
For Sale
More about this building
View 45 Kingsbury Square, Guelph