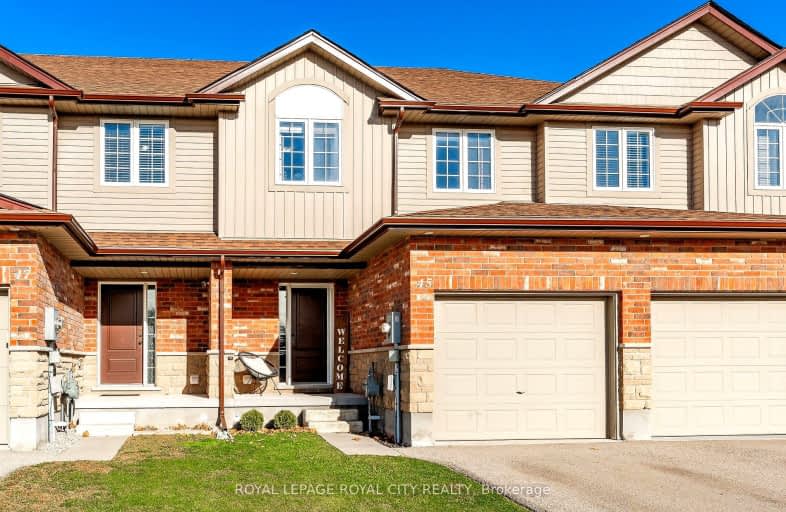
Sacred HeartCatholic School
Elementary: Catholic
3.39 km
Ottawa Crescent Public School
Elementary: Public
2.77 km
William C. Winegard Public School
Elementary: Public
1.22 km
St John Catholic School
Elementary: Catholic
2.23 km
Ken Danby Public School
Elementary: Public
0.76 km
Holy Trinity Catholic School
Elementary: Catholic
0.83 km
St John Bosco Catholic School
Secondary: Catholic
4.51 km
Our Lady of Lourdes Catholic School
Secondary: Catholic
5.23 km
St James Catholic School
Secondary: Catholic
2.23 km
Guelph Collegiate and Vocational Institute
Secondary: Public
5.02 km
Centennial Collegiate and Vocational Institute
Secondary: Public
6.33 km
John F Ross Collegiate and Vocational Institute
Secondary: Public
2.99 km





