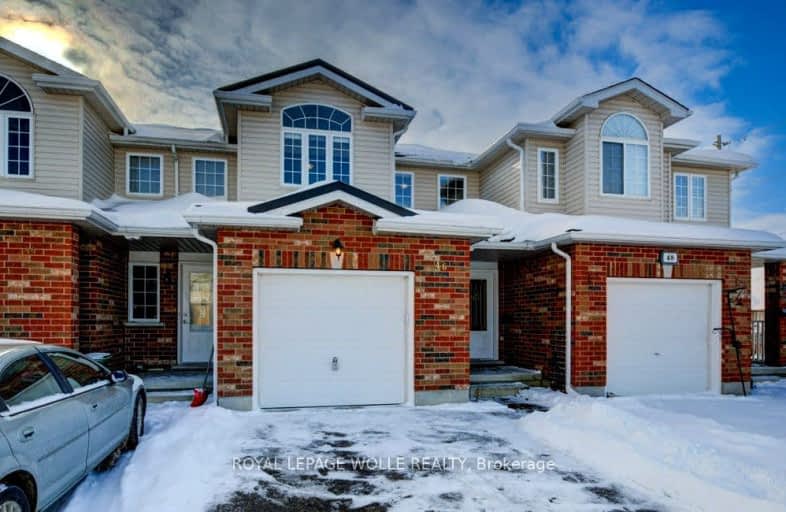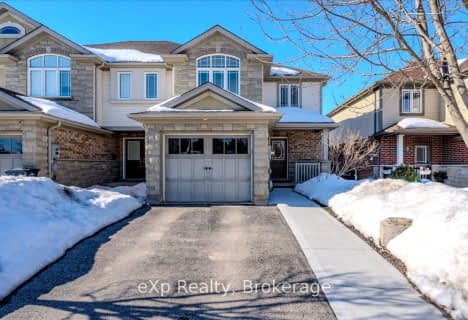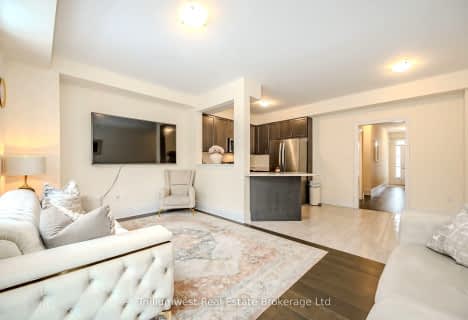Car-Dependent
- Most errands require a car.
Some Transit
- Most errands require a car.
Somewhat Bikeable
- Most errands require a car.

St Paul Catholic School
Elementary: CatholicEcole Arbour Vista Public School
Elementary: PublicRickson Ridge Public School
Elementary: PublicSir Isaac Brock Public School
Elementary: PublicSt Ignatius of Loyola Catholic School
Elementary: CatholicWestminster Woods Public School
Elementary: PublicDay School -Wellington Centre For ContEd
Secondary: PublicSt John Bosco Catholic School
Secondary: CatholicCollege Heights Secondary School
Secondary: PublicBishop Macdonell Catholic Secondary School
Secondary: CatholicSt James Catholic School
Secondary: CatholicCentennial Collegiate and Vocational Institute
Secondary: Public-
Holland Crescent Park
23 Holland Cres, Guelph ON 0.47km -
Gosling Gardens Park
75 Gosling Gdns, Guelph ON N1G 5B4 2.14km -
Rickson Park
Guelph ON 2.78km
-
President's Choice Financial ATM
7 Clair Rd W, Guelph ON N1L 0A6 2.17km -
CIBC
4 Clair Rd E (Gordon st), Guelph ON N1L 0G9 2.18km -
CIBC
50 Stone Rd E, Guelph ON N1G 2W1 3.12km
- 3 bath
- 4 bed
- 1100 sqft
70 Hawkins Drive, Guelph, Ontario • N1L 0M7 • Pineridge/Westminster Woods







