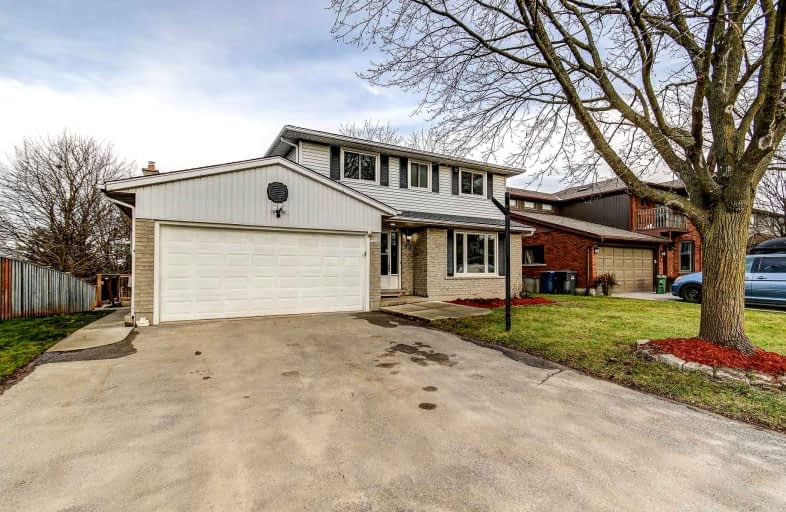
Priory Park Public School
Elementary: Public
1.73 km
Fred A Hamilton Public School
Elementary: Public
0.71 km
St Michael Catholic School
Elementary: Catholic
1.26 km
Jean Little Public School
Elementary: Public
1.20 km
Rickson Ridge Public School
Elementary: Public
1.38 km
Kortright Hills Public School
Elementary: Public
1.38 km
Day School -Wellington Centre For ContEd
Secondary: Public
2.58 km
St John Bosco Catholic School
Secondary: Catholic
4.24 km
College Heights Secondary School
Secondary: Public
2.12 km
Bishop Macdonell Catholic Secondary School
Secondary: Catholic
3.03 km
Guelph Collegiate and Vocational Institute
Secondary: Public
4.50 km
Centennial Collegiate and Vocational Institute
Secondary: Public
2.10 km
