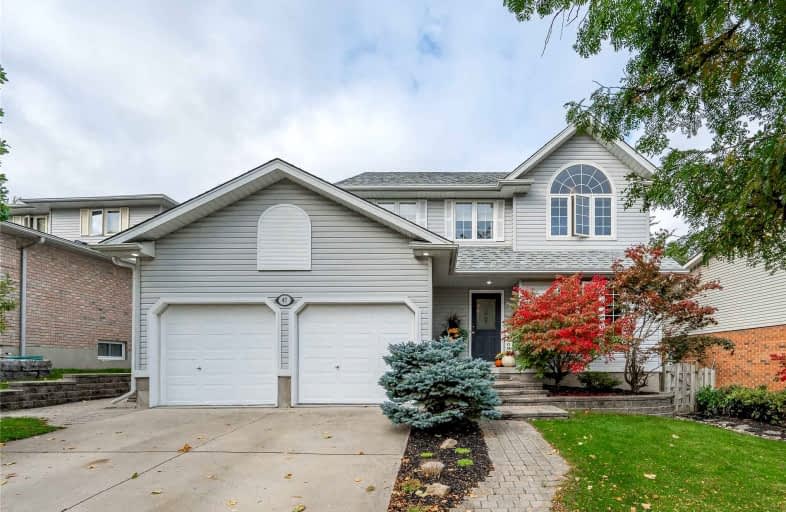
Priory Park Public School
Elementary: Public
2.08 km
Fred A Hamilton Public School
Elementary: Public
1.05 km
St Michael Catholic School
Elementary: Catholic
1.39 km
Jean Little Public School
Elementary: Public
1.38 km
Rickson Ridge Public School
Elementary: Public
1.22 km
Kortright Hills Public School
Elementary: Public
1.49 km
Day School -Wellington Centre For ContEd
Secondary: Public
2.32 km
St John Bosco Catholic School
Secondary: Catholic
4.56 km
College Heights Secondary School
Secondary: Public
2.49 km
Bishop Macdonell Catholic Secondary School
Secondary: Catholic
2.67 km
Guelph Collegiate and Vocational Institute
Secondary: Public
4.84 km
Centennial Collegiate and Vocational Institute
Secondary: Public
2.45 km
