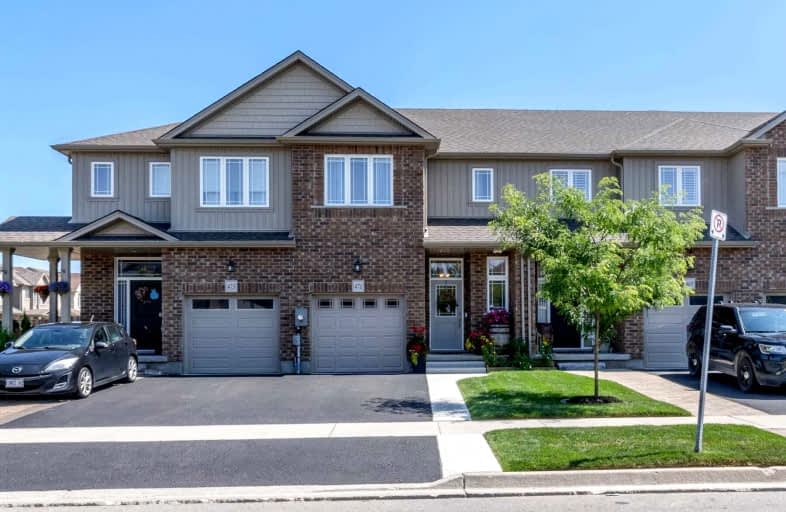Sold on Mar 20, 2018
Note: Property is not currently for sale or for rent.

-
Type: Att/Row/Twnhouse
-
Style: 2-Storey
-
Lot Size: 19.4 x 108.2
-
Age: New
-
Days on Site: 20 Days
-
Added: Dec 19, 2024 (2 weeks on market)
-
Updated:
-
Last Checked: 3 months ago
-
MLS®#: X11243393
-
Listed By: Trilliumwest real estate brokerage ltd
Middle Unit Freehold Townhome almost ready to go! The Interior Designer had serious fun when she upgraded this townhome... hardwood stairs, pot lights, granite kitchen counters, central air, paved drive way, ensuite bathroom, 2nd floor laundry, wood flooring, wrought iron pickets and the list goes on... Closing date can be as early as April. Pictures are of a similar completed home and are not exact to what the interior designer ha chosen for this home.
Property Details
Facts for 471 Starwood Drive, Guelph
Status
Days on Market: 20
Last Status: Sold
Sold Date: Mar 20, 2018
Closed Date: May 15, 2018
Expiry Date: May 31, 2018
Sold Price: $499,990
Unavailable Date: Mar 20, 2018
Input Date: Feb 28, 2018
Prior LSC: Sold
Property
Status: Sale
Property Type: Att/Row/Twnhouse
Style: 2-Storey
Age: New
Area: Guelph
Community: Grange Hill East
Availability Date: 30-59Days
Assessment Year: 2018
Inside
Bedrooms: 3
Bathrooms: 3
Kitchens: 1
Rooms: 10
Air Conditioning: Central Air
Fireplace: No
Washrooms: 3
Building
Basement: Full
Basement 2: Unfinished
Heat Type: Forced Air
Heat Source: Gas
Exterior: Shingle
Exterior: Vinyl Siding
Elevator: N
UFFI: No
Green Verification Status: N
Water Supply: Municipal
Special Designation: Unknown
Parking
Driveway: Other
Garage Spaces: 1
Garage Type: Attached
Covered Parking Spaces: 1
Total Parking Spaces: 2
Fees
Tax Year: 2018
Tax Legal Description: Block 86 lot 28 RP# 61M-182
Land
Cross Street: Starwood and Jeffrey
Municipality District: Guelph
Pool: None
Sewer: Sewers
Lot Depth: 108.2
Lot Frontage: 19.4
Acres: < .50
Zoning: R1B
Rooms
Room details for 471 Starwood Drive, Guelph
| Type | Dimensions | Description |
|---|---|---|
| Bathroom Main | - | |
| Great Rm Main | 3.98 x 7.23 | |
| Kitchen Main | 2.43 x 3.98 | |
| Bathroom 2nd | - | |
| Br 2nd | 4.01 x 2.79 | |
| Br 2nd | 3.04 x 2.89 | |
| Laundry 2nd | 1.90 x 1.85 | |
| Prim Bdrm 2nd | 5.18 x 4.19 | |
| Bathroom 2nd | - |
| XXXXXXXX | XXX XX, XXXX |
XXXXXXX XXX XXXX |
|
| XXX XX, XXXX |
XXXXXX XXX XXXX |
$XXX,XXX | |
| XXXXXXXX | XXX XX, XXXX |
XXXX XXX XXXX |
$XXX,XXX |
| XXX XX, XXXX |
XXXXXX XXX XXXX |
$XXX,XXX | |
| XXXXXXXX | XXX XX, XXXX |
XXXX XXX XXXX |
$XXX,XXX |
| XXX XX, XXXX |
XXXXXX XXX XXXX |
$XXX,XXX |
| XXXXXXXX XXXXXXX | XXX XX, XXXX | XXX XXXX |
| XXXXXXXX XXXXXX | XXX XX, XXXX | $511,423 XXX XXXX |
| XXXXXXXX XXXX | XXX XX, XXXX | $499,990 XXX XXXX |
| XXXXXXXX XXXXXX | XXX XX, XXXX | $499,990 XXX XXXX |
| XXXXXXXX XXXX | XXX XX, XXXX | $810,444 XXX XXXX |
| XXXXXXXX XXXXXX | XXX XX, XXXX | $824,900 XXX XXXX |

Ottawa Crescent Public School
Elementary: PublicJohn Galt Public School
Elementary: PublicWilliam C. Winegard Public School
Elementary: PublicSt John Catholic School
Elementary: CatholicKen Danby Public School
Elementary: PublicHoly Trinity Catholic School
Elementary: CatholicSt John Bosco Catholic School
Secondary: CatholicOur Lady of Lourdes Catholic School
Secondary: CatholicSt James Catholic School
Secondary: CatholicGuelph Collegiate and Vocational Institute
Secondary: PublicCentennial Collegiate and Vocational Institute
Secondary: PublicJohn F Ross Collegiate and Vocational Institute
Secondary: Public- 1 bath
- 3 bed
- 1100 sqft
90 Neeve Street, Guelph, Ontario • N1E 5S1 • St. Patrick's Ward

