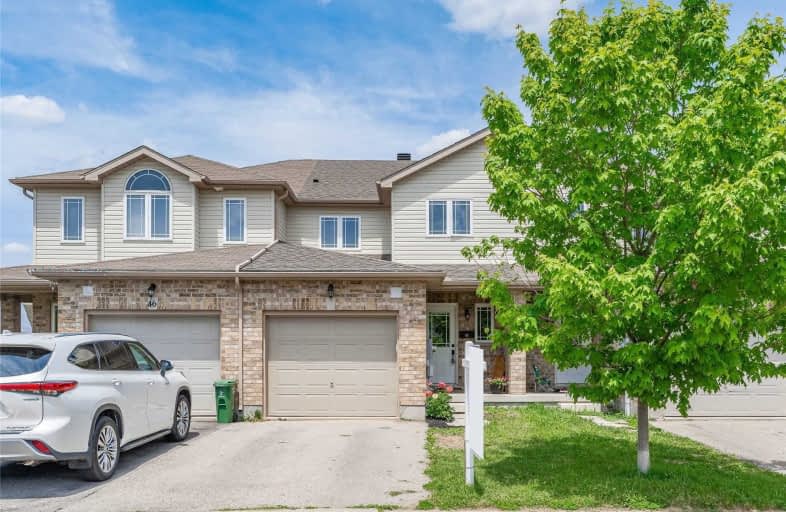Sold on Feb 03, 2012
Note: Property is not currently for sale or for rent.

-
Type: Link
-
Style: 2-Storey
-
Lot Size: 19 x 116 Acres
-
Age: 0-5 years
-
Taxes: $3,252 per year
-
Days on Site: 13 Days
-
Added: Dec 21, 2024 (1 week on market)
-
Updated:
-
Last Checked: 1 month ago
-
MLS®#: X11264989
-
Listed By: Royal lepage royal city realty, brokerage
This is the perfect place if you are a parent who wants to buy a home for your child while attending the University OR if you one day see yourself as a parent! Either way it makes sense. This newer south end link home has 1487 square feet, 4 upstairs bedrooms and 3 bathrooms. Other amenities include a huge entertaining sized kitchen, open concept main floor living space, large great room accented with durable laminate flooring and second floor laundry. The basement is finished too with a large recreation room that is perfect for a bedroom, a full four piece bathroom, common area, storage area and a convenient cold cellar. With a deep partially fenced lot, single attached garage, quiet street, and close proximity to shopping, schools, trails, the University of Guelph and bus routes this home is a crowd pleaser. Don't miss out!
Property Details
Facts for 48 CLOUGH CRES, Guelph
Status
Days on Market: 13
Last Status: Sold
Sold Date: Feb 03, 2012
Closed Date: May 02, 2012
Expiry Date: Jun 25, 2012
Sold Price: $295,900
Unavailable Date: Feb 03, 2012
Input Date: Jan 25, 2012
Prior LSC: Sold
Property
Status: Sale
Property Type: Link
Style: 2-Storey
Age: 0-5
Area: Guelph
Community: Pine Ridge
Availability Date: Subject to ...
Assessment Amount: $255,000
Assessment Year: 2012
Inside
Bathrooms: 3
Kitchens: 1
Fireplace: No
Washrooms: 3
Utilities
Electricity: Yes
Gas: Yes
Cable: Yes
Telephone: Yes
Building
Basement: Finished
Basement 2: Full
Heat Type: Forced Air
Heat Source: Gas
Exterior: Brick Front
Exterior: Wood
Elevator: N
UFFI: No
Water Supply: Municipal
Special Designation: Unknown
Parking
Driveway: Other
Garage Spaces: 1
Garage Type: Attached
Total Parking Spaces: 1
Fees
Tax Year: 2011
Tax Legal Description: PT BLK 99 PL61M146-PTS 19+20 61R10916;GUELPH S/T EASE ON PT 20 6
Taxes: $3,252
Land
Cross Street: Colonial
Municipality District: Guelph
Pool: None
Sewer: Sewers
Lot Depth: 116 Acres
Lot Frontage: 19 Acres
Acres: < .50
Zoning: R3B7
Easements Restrictions: Right Of Way
Rooms
Room details for 48 CLOUGH CRES, Guelph
| Type | Dimensions | Description |
|---|---|---|
| Kitchen Main | 2.76 x 3.70 | |
| Prim Bdrm 2nd | 2.94 x 4.16 | |
| Bathroom Bsmt | - | |
| Bathroom Main | - | |
| Bathroom 2nd | - | |
| Br 2nd | 3.55 x 3.14 | |
| Br 2nd | 2.71 x 2.97 | |
| Great Rm Main | 3.65 x 5.79 | |
| Dining Main | 2.61 x 4.64 | |
| Other Bsmt | 3.53 x 5.71 | |
| Br 2nd | 2.69 x 3.35 |
| XXXXXXXX | XXX XX, XXXX |
XXXX XXX XXXX |
$XXX,XXX |
| XXX XX, XXXX |
XXXXXX XXX XXXX |
$XXX,XXX | |
| XXXXXXXX | XXX XX, XXXX |
XXXX XXX XXXX |
$XXX,XXX |
| XXX XX, XXXX |
XXXXXX XXX XXXX |
$XXX,XXX |
| XXXXXXXX XXXX | XXX XX, XXXX | $295,900 XXX XXXX |
| XXXXXXXX XXXXXX | XXX XX, XXXX | $299,900 XXX XXXX |
| XXXXXXXX XXXX | XXX XX, XXXX | $705,900 XXX XXXX |
| XXXXXXXX XXXXXX | XXX XX, XXXX | $699,900 XXX XXXX |

St Paul Catholic School
Elementary: CatholicEcole Arbour Vista Public School
Elementary: PublicRickson Ridge Public School
Elementary: PublicSir Isaac Brock Public School
Elementary: PublicSt Ignatius of Loyola Catholic School
Elementary: CatholicWestminster Woods Public School
Elementary: PublicDay School -Wellington Centre For ContEd
Secondary: PublicSt John Bosco Catholic School
Secondary: CatholicCollege Heights Secondary School
Secondary: PublicBishop Macdonell Catholic Secondary School
Secondary: CatholicSt James Catholic School
Secondary: CatholicCentennial Collegiate and Vocational Institute
Secondary: Public