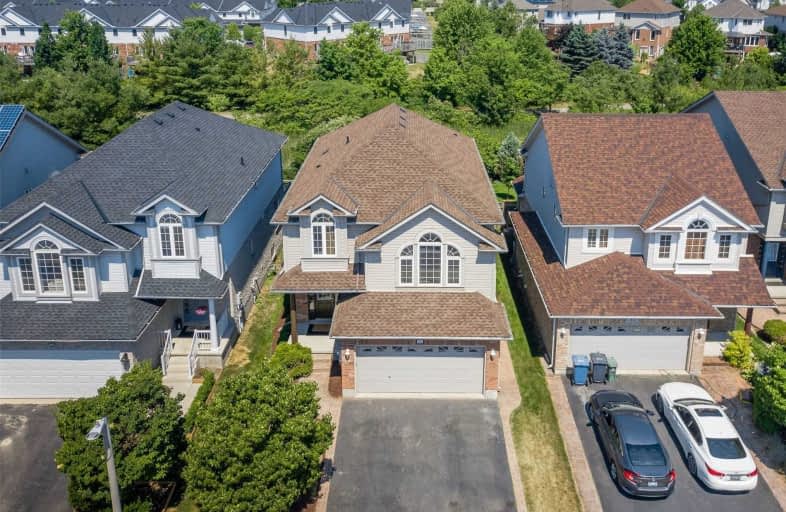Sold on Aug 22, 2016
Note: Property is not currently for sale or for rent.

-
Type: Detached
-
Style: Multi-Level
-
Lot Size: 31.69 x 113.39 Feet
-
Age: 6-15 years
-
Taxes: $5,026 per year
-
Days on Site: 13 Days
-
Added: Dec 19, 2024 (1 week on market)
-
Updated:
-
Last Checked: 3 months ago
-
MLS®#: X11247634
-
Listed By: Royal lepage royal city realty brokerage
It Sparkles and Shines! This delightful 3+ br., multi level home boasts 2170+ sq. ft. living space plus a fully finished basement. Enjoy the tranquility of your backyard from a lovely 2 tiered deck overlooking green space. Perfect for viewing those fabulous summer sunsets. The main floor highlights a great working kitchen with granite counter tops as well as a full wall of cabinets, and a bright dinette accessing the multi tiered deck. The huge great room is presently being presented as a combination living room and formal dining area. The next level features a bright family room, perfect for the big screen TV. The upper level features a beautiful master bedroom with a large walk in closet as well as a beautiful ensuite. The other 2 bedrooms on this level are a nice size. One of the bedrooms presently used as an office. The laundry room is on the upper level as well. The basement has been professionally finished and features a lovely bedroom, 2 pc. bath and a large recreation room. Note, roof just re-shingled in 2016. No dust bunnies will be found in this delightful home. A pleasure to show. Oh yes, location, location....close to schools, shopping restaurants, library, liquor store and Good Life Fitness.
Property Details
Facts for 48 Lynch Circle, Guelph
Status
Days on Market: 13
Last Status: Sold
Sold Date: Aug 22, 2016
Closed Date: Sep 19, 2016
Expiry Date: Nov 09, 2016
Sold Price: $635,000
Unavailable Date: Aug 22, 2016
Input Date: Aug 09, 2016
Prior LSC: Sold
Property
Status: Sale
Property Type: Detached
Style: Multi-Level
Age: 6-15
Area: Guelph
Community: Pine Ridge
Availability Date: Other
Assessment Amount: $405,000
Assessment Year: 2016
Inside
Bedrooms: 3
Bedrooms Plus: 1
Bathrooms: 4
Kitchens: 1
Rooms: 12
Air Conditioning: Central Air
Fireplace: No
Washrooms: 4
Building
Basement: Full
Basement 2: Part Fin
Heat Type: Forced Air
Heat Source: Gas
Exterior: Brick Front
Exterior: Vinyl Siding
Elevator: N
UFFI: No
Green Verification Status: N
Water Supply Type: Artesian Wel
Water Supply: Municipal
Special Designation: Unknown
Parking
Driveway: Front Yard
Garage Spaces: 2
Garage Type: Attached
Covered Parking Spaces: 2
Total Parking Spaces: 4
Fees
Tax Year: 2016
Tax Legal Description: Lot 32 Plan 61M83 Guelph T/W an undivided common interest in We
Taxes: $5,026
Land
Cross Street: Clair Rd to Beaver C
Municipality District: Guelph
Pool: None
Sewer: Sewers
Lot Depth: 113.39 Feet
Lot Frontage: 31.69 Feet
Acres: < .50
Zoning: R1B
Rooms
Room details for 48 Lynch Circle, Guelph
| Type | Dimensions | Description |
|---|---|---|
| Great Rm Main | 4.08 x 7.92 | |
| Kitchen Main | 3.45 x 3.73 | |
| Dining Main | 3.09 x 3.73 | |
| Bathroom Main | - | |
| Family 2nd | 4.26 x 4.87 | |
| Prim Bdrm 3rd | 4.01 x 4.82 | |
| Bathroom 3rd | - | |
| Br 3rd | 3.04 x 3.35 | |
| Br 3rd | 2.74 x 3.25 | |
| Bathroom 3rd | - | |
| Laundry 3rd | 2.13 x 2.13 | |
| Rec Bsmt | 3.96 x 7.36 |
| XXXXXXXX | XXX XX, XXXX |
XXXX XXX XXXX |
$XXX,XXX |
| XXX XX, XXXX |
XXXXXX XXX XXXX |
$XXX,XXX |
| XXXXXXXX XXXX | XXX XX, XXXX | $807,000 XXX XXXX |
| XXXXXXXX XXXXXX | XXX XX, XXXX | $799,000 XXX XXXX |

St Paul Catholic School
Elementary: CatholicEcole Arbour Vista Public School
Elementary: PublicRickson Ridge Public School
Elementary: PublicSir Isaac Brock Public School
Elementary: PublicSt Ignatius of Loyola Catholic School
Elementary: CatholicWestminster Woods Public School
Elementary: PublicDay School -Wellington Centre For ContEd
Secondary: PublicSt John Bosco Catholic School
Secondary: CatholicCollege Heights Secondary School
Secondary: PublicBishop Macdonell Catholic Secondary School
Secondary: CatholicSt James Catholic School
Secondary: CatholicCentennial Collegiate and Vocational Institute
Secondary: Public