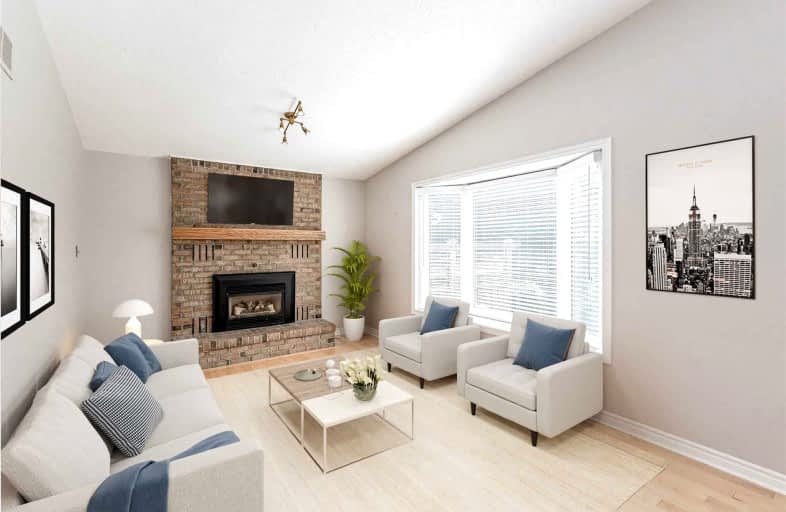
Priory Park Public School
Elementary: Public
2.03 km
Fred A Hamilton Public School
Elementary: Public
1.01 km
St Michael Catholic School
Elementary: Catholic
1.27 km
Jean Little Public School
Elementary: Public
1.27 km
Rickson Ridge Public School
Elementary: Public
1.10 km
Kortright Hills Public School
Elementary: Public
1.60 km
Day School -Wellington Centre For ContEd
Secondary: Public
2.24 km
St John Bosco Catholic School
Secondary: Catholic
4.49 km
College Heights Secondary School
Secondary: Public
2.47 km
Bishop Macdonell Catholic Secondary School
Secondary: Catholic
2.68 km
Guelph Collegiate and Vocational Institute
Secondary: Public
4.78 km
Centennial Collegiate and Vocational Institute
Secondary: Public
2.42 km
