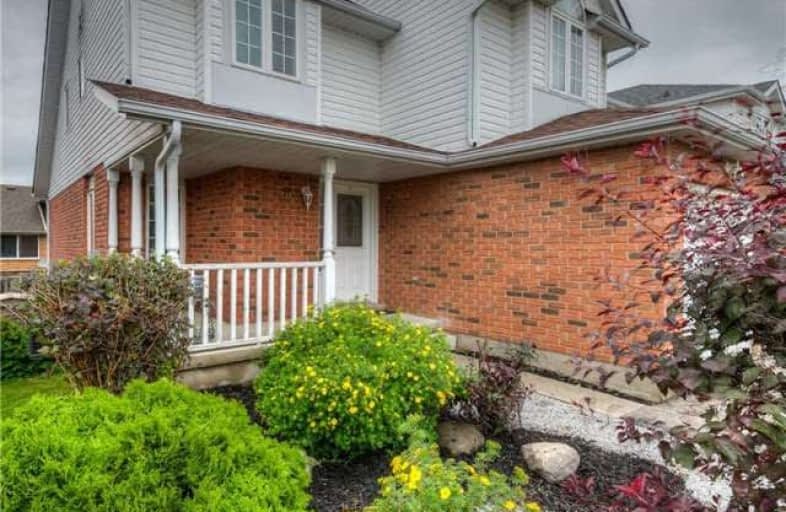Sold on Aug 28, 2017
Note: Property is not currently for sale or for rent.

-
Type: Detached
-
Style: 2-Storey
-
Size: 1100 sqft
-
Lot Size: 39.37 x 104.99 Feet
-
Age: 16-30 years
-
Taxes: $4,294 per year
-
Days on Site: 53 Days
-
Added: Sep 07, 2019 (1 month on market)
-
Updated:
-
Last Checked: 3 months ago
-
MLS®#: X3868404
-
Listed By: Non-treb board office, brokerage
Recently Updated 3 Bedroom, 2.5 Bathroom Home Is Located In The Quiet, Family Friendly South End. The Main Living Space Has Vaulted Ceilings, Large Windows Overlooking The Backyard And Flows Nicely Into The Eat-In Kitchen. A Recent Facelift To The Kitchen Includes: New Countertops, Backsplash, Double Sink And Stainless Steel Appliances. Plus There's Easy Access To The Dining / Living Room. This Home Is Freshly Painted.
Extras
Interboard Listing: Kitchener Waterloo Association Of Realtors**519-576-1400*All Bathrm Renovations Were Completed June 2017. The Large Backyard Features A Two-Tiered Deck With W/O From The Main Floor And Finished Bsmt With Lots Of Space
Property Details
Facts for 50 Borland Drive, Guelph
Status
Days on Market: 53
Last Status: Sold
Sold Date: Aug 28, 2017
Closed Date: Oct 26, 2017
Expiry Date: Nov 05, 2017
Sold Price: $520,000
Unavailable Date: Aug 28, 2017
Input Date: Jul 11, 2017
Prior LSC: Listing with no contract changes
Property
Status: Sale
Property Type: Detached
Style: 2-Storey
Size (sq ft): 1100
Age: 16-30
Area: Guelph
Community: Clairfields
Availability Date: Flexible
Inside
Bedrooms: 3
Bathrooms: 2
Kitchens: 1
Rooms: 7
Den/Family Room: No
Air Conditioning: Central Air
Fireplace: No
Washrooms: 2
Building
Basement: Finished
Basement 2: Full
Heat Type: Forced Air
Heat Source: Gas
Exterior: Brick
Exterior: Vinyl Siding
Water Supply: Municipal
Special Designation: Unknown
Parking
Driveway: Private
Garage Spaces: 1
Garage Type: Attached
Covered Parking Spaces: 2
Total Parking Spaces: 3
Fees
Tax Year: 2017
Tax Legal Description: Lot 94, Plan 61M7, Guelph
Taxes: $4,294
Land
Cross Street: Caroll Crescent
Municipality District: Guelph
Fronting On: North
Pool: None
Sewer: Sewers
Lot Depth: 104.99 Feet
Lot Frontage: 39.37 Feet
Acres: < .50
Zoning: Residential
Rooms
Room details for 50 Borland Drive, Guelph
| Type | Dimensions | Description |
|---|---|---|
| Utility Bsmt | 5.03 x 6.60 | |
| Rec Bsmt | 5.05 x 6.63 | |
| Living Main | 3.10 x 4.65 | |
| Kitchen Main | 2.84 x 2.87 | |
| Breakfast Main | 3.23 x 2.01 | |
| Dining Main | 3.20 x 2.79 | |
| Master 2nd | 4.34 x 4.19 | |
| Br 2nd | 2.72 x 3.23 | |
| Br 2nd | 2.54 x 2.67 |
| XXXXXXXX | XXX XX, XXXX |
XXXX XXX XXXX |
$XXX,XXX |
| XXX XX, XXXX |
XXXXXX XXX XXXX |
$XXX,XXX |
| XXXXXXXX XXXX | XXX XX, XXXX | $520,000 XXX XXXX |
| XXXXXXXX XXXXXX | XXX XX, XXXX | $558,500 XXX XXXX |

St Paul Catholic School
Elementary: CatholicSt Michael Catholic School
Elementary: CatholicRickson Ridge Public School
Elementary: PublicSir Isaac Brock Public School
Elementary: PublicSt Ignatius of Loyola Catholic School
Elementary: CatholicWestminster Woods Public School
Elementary: PublicDay School -Wellington Centre For ContEd
Secondary: PublicSt John Bosco Catholic School
Secondary: CatholicCollege Heights Secondary School
Secondary: PublicBishop Macdonell Catholic Secondary School
Secondary: CatholicSt James Catholic School
Secondary: CatholicCentennial Collegiate and Vocational Institute
Secondary: Public

