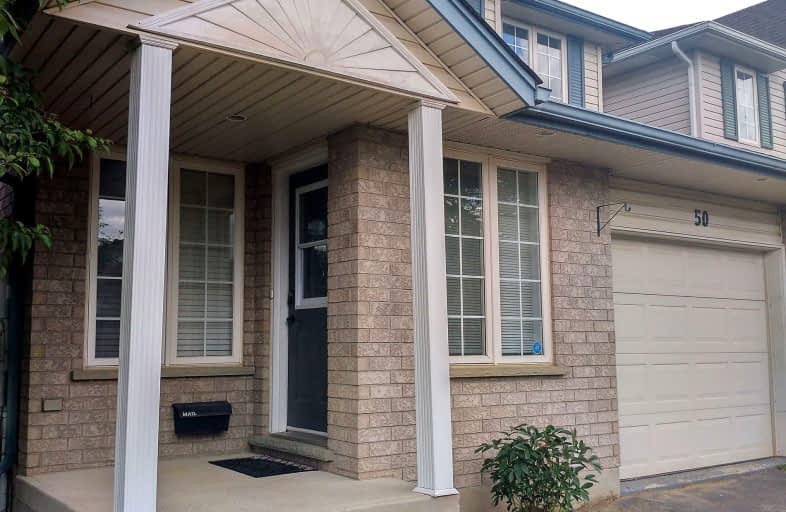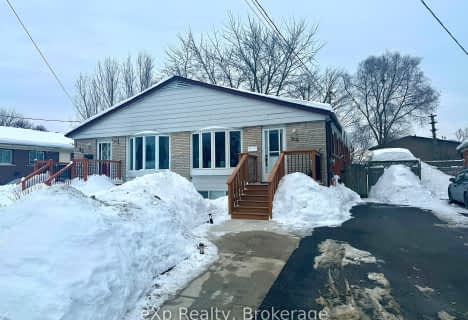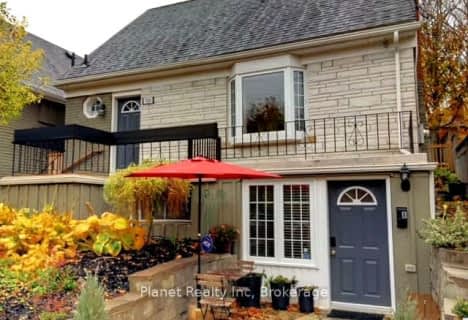Somewhat Walkable
- Some errands can be accomplished on foot.
62
/100
Some Transit
- Most errands require a car.
39
/100
Somewhat Bikeable
- Most errands require a car.
47
/100

Sacred HeartCatholic School
Elementary: Catholic
1.74 km
Ecole Guelph Lake Public School
Elementary: Public
1.94 km
William C. Winegard Public School
Elementary: Public
0.43 km
St John Catholic School
Elementary: Catholic
0.82 km
Ken Danby Public School
Elementary: Public
1.14 km
Holy Trinity Catholic School
Elementary: Catholic
1.04 km
St John Bosco Catholic School
Secondary: Catholic
2.91 km
Our Lady of Lourdes Catholic School
Secondary: Catholic
3.80 km
St James Catholic School
Secondary: Catholic
0.79 km
Guelph Collegiate and Vocational Institute
Secondary: Public
3.46 km
Centennial Collegiate and Vocational Institute
Secondary: Public
4.71 km
John F Ross Collegiate and Vocational Institute
Secondary: Public
1.84 km
-
Lee Street Park
Lee St (Kearney St.), Guelph ON 0.55km -
O.r
1.03km -
Severn Drive Park
Guelph ON 1.74km
-
CIBC
25 Victoria Rd N, Guelph ON N1E 5G6 0.68km -
RBC Royal Bank ATM
587 York Rd, Guelph ON N1E 3J3 0.8km -
Localcoin Bitcoin ATM - Hasty Market
320 Eastview Rd, Guelph ON N1E 0L2 2.01km









