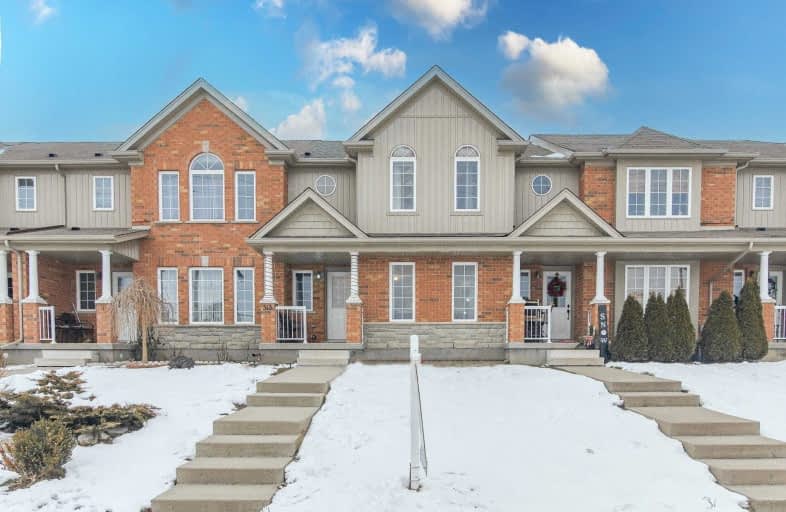Sold on Jan 19, 2021
Note: Property is not currently for sale or for rent.

-
Type: Att/Row/Twnhouse
-
Style: 2-Storey
-
Size: 1100 sqft
-
Lot Size: 20 x 130 Feet
-
Age: 6-15 years
-
Taxes: $3,515 per year
-
Days on Site: 7 Days
-
Added: Jan 12, 2021 (1 week on market)
-
Updated:
-
Last Checked: 2 months ago
-
MLS®#: X5083513
-
Listed By: Re/max real estate centre inc., brokerage
Well Maintained Freehold Townhouse W/3 Spacious Bedrooms!Bright & Airy Open Concept Living Room & Dining Room W/Large Windows.Kitchen W/Dark Cabinetry, Ample Cupboard/Counter Space For All Your Cooking Needs & 2-Tiered Breakfast Bar W/Seating.Door Off Kitchen Leads To Partially Fenced Yard.2Pc Bath.Upstairs Is Spacious Master Bedroom W/2 Arched Windows, Walk-In Closet & 4Pc Ensuite W/Shower/Tub. 2 Other Good Sized Bedrooms W/Ample Closet Space & Large Windows
Extras
4Pc Main Bath & Second Floor Laundry. Unfinished Basement Awaits Your Finishing Touches! Roof & Ac Are 2020! Great Neighbourhood To Raise A Family In W/Multiple Schools & Parks Nearby.Steps Away To Guelph Lake Conservation Area!
Property Details
Facts for 513 Victoria Road North, Guelph
Status
Days on Market: 7
Last Status: Sold
Sold Date: Jan 19, 2021
Closed Date: Mar 31, 2021
Expiry Date: Apr 12, 2021
Sold Price: $631,000
Unavailable Date: Jan 19, 2021
Input Date: Jan 13, 2021
Prior LSC: Listing with no contract changes
Property
Status: Sale
Property Type: Att/Row/Twnhouse
Style: 2-Storey
Size (sq ft): 1100
Age: 6-15
Area: Guelph
Community: Brant
Availability Date: 60 - 89 Days
Assessment Amount: $313,000
Assessment Year: 2021
Inside
Bedrooms: 3
Bathrooms: 3
Kitchens: 1
Rooms: 9
Den/Family Room: No
Air Conditioning: Central Air
Fireplace: No
Laundry Level: Upper
Washrooms: 3
Building
Basement: Full
Basement 2: Unfinished
Heat Type: Forced Air
Heat Source: Gas
Exterior: Brick
Exterior: Vinyl Siding
Water Supply: Municipal
Special Designation: Unknown
Parking
Driveway: Private
Garage Type: None
Covered Parking Spaces: 2
Total Parking Spaces: 2
Fees
Tax Year: 2020
Tax Legal Description: Part Block 164 Plan 61M137, Parts 11 And 12 Plan 6
Taxes: $3,515
Highlights
Feature: Park
Feature: Place Of Worship
Feature: Public Transit
Feature: Rec Centre
Feature: School
Feature: School Bus Route
Land
Cross Street: Bowen Dr
Municipality District: Guelph
Fronting On: East
Parcel Number: 713570560
Pool: None
Sewer: Sewers
Lot Depth: 130 Feet
Lot Frontage: 20 Feet
Acres: < .50
Zoning: R.3B-9
Waterfront: None
Additional Media
- Virtual Tour: https://tours.visualadvantage.ca/455b8791/nb/
Rooms
Room details for 513 Victoria Road North, Guelph
| Type | Dimensions | Description |
|---|---|---|
| Living Main | 3.35 x 5.49 | |
| Dining Main | 3.35 x 4.27 | |
| Kitchen Main | 2.44 x 4.88 | |
| Bathroom Main | - | 2 Pc Bath |
| Master 2nd | 3.66 x 3.66 | |
| Bathroom 2nd | - | 4 Pc Ensuite |
| 2nd Br 2nd | 2.44 x 3.35 | |
| 3rd Br 2nd | 2.44 x 3.35 | |
| Bathroom 2nd | - | 4 Pc Bath |
| XXXXXXXX | XXX XX, XXXX |
XXXX XXX XXXX |
$XXX,XXX |
| XXX XX, XXXX |
XXXXXX XXX XXXX |
$XXX,XXX |
| XXXXXXXX XXXX | XXX XX, XXXX | $631,000 XXX XXXX |
| XXXXXXXX XXXXXX | XXX XX, XXXX | $550,000 XXX XXXX |

École élémentaire L'Odyssée
Elementary: PublicBrant Avenue Public School
Elementary: PublicHoly Rosary Catholic School
Elementary: CatholicSt Patrick Catholic School
Elementary: CatholicEdward Johnson Public School
Elementary: PublicWaverley Drive Public School
Elementary: PublicSt John Bosco Catholic School
Secondary: CatholicOur Lady of Lourdes Catholic School
Secondary: CatholicSt James Catholic School
Secondary: CatholicGuelph Collegiate and Vocational Institute
Secondary: PublicCentennial Collegiate and Vocational Institute
Secondary: PublicJohn F Ross Collegiate and Vocational Institute
Secondary: Public

