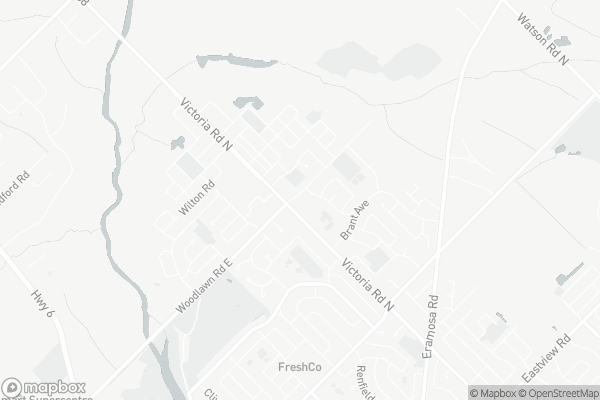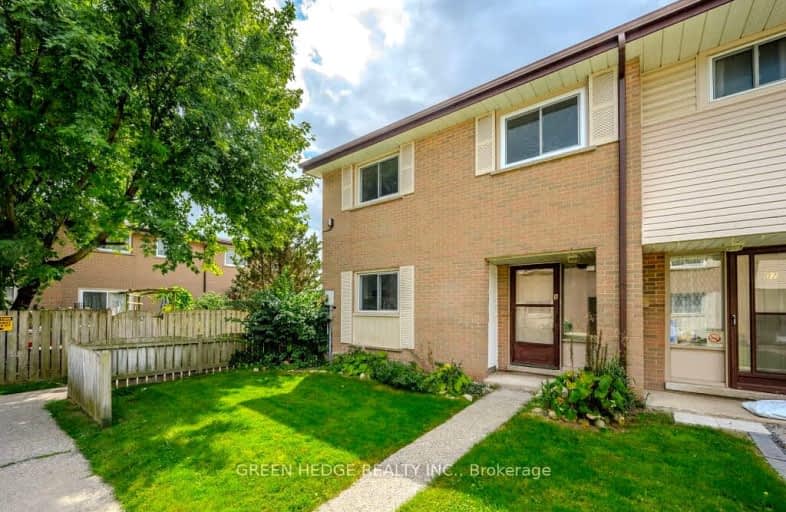Sold on Dec 23, 2015
Note: Property is not currently for sale or for rent.

-
Type: Condo Townhouse
-
Style: 2-Storey
-
Pets: Restrict
-
Age: 31-50 years
-
Taxes: $2,085 per year
-
Maintenance Fees: 305 /mo
-
Days on Site: 13 Days
-
Added: Dec 19, 2024 (1 week on market)
-
Updated:
-
Last Checked: 3 months ago
-
MLS®#: X11249895
-
Listed By: At home group realty inc
Talk about potential! 3 bedroom END UNIT! Town home, large Kitchen, Dining space and open, spacious Living room. Laminate and hardwood. Two four piece bathrooms in this home, one located in the mostly finished basement with Kitchenette. Large yard with Deck, fully fenced. Will suit you perfectly after paint and TLC! Open Houses Saturday Dec 12 and Sunday Dec 13 2:00-4:00!
Property Details
Facts for D8-527 Woodlawn Road East, Guelph
Status
Days on Market: 13
Last Status: Sold
Sold Date: Dec 23, 2015
Closed Date: Jan 08, 2016
Expiry Date: May 10, 2016
Sold Price: $192,500
Unavailable Date: Dec 23, 2015
Input Date: Dec 10, 2015
Prior LSC: Sold
Property
Status: Sale
Property Type: Condo Townhouse
Style: 2-Storey
Age: 31-50
Area: Guelph
Community: Brant
Availability Date: Immediate
Assessment Amount: $163,500
Assessment Year: 2015
Inside
Bedrooms: 3
Bathrooms: 3
Kitchens: 1
Kitchens Plus: 1
Rooms: 9
Patio Terrace: None
Air Conditioning: Central Air
Fireplace: Yes
Laundry: Ensuite
Ensuite Laundry: Yes
Washrooms: 3
Building
Stories: Cal
Basement: Full
Basement 2: Part Fin
Heat Type: Forced Air
Heat Source: Gas
Exterior: Brick
Elevator: N
Green Verification Status: N
Special Designation: Unknown
Parking
Parking Included: Yes
Garage Type: None
Parking Features: Other
Covered Parking Spaces: 1
Total Parking Spaces: 1
Locker
Locker: None
Fees
Tax Year: 2015
Building Insurance Included: Yes
Cable Included: Yes
Common Elements Included: Yes
Water Included: Yes
Taxes: $2,085
Land
Cross Street: Woodlawn/Victoria
Municipality District: Guelph
Zoning: R3A
Condo
Condo Registry Office: Unkn
Condo Corp#: 25
Property Management: Wilson Blanchard
Rooms
Room details for D8-527 Woodlawn Road East, Guelph
| Type | Dimensions | Description |
|---|---|---|
| Living Main | 3.55 x 6.37 | |
| Kitchen Main | 3.14 x 3.68 | |
| Dining Main | 2.15 x 3.42 | |
| Br 2nd | 3.96 x 5.61 | |
| Bathroom Bsmt | - | |
| Bathroom Main | - | |
| Bathroom 2nd | - | |
| Br 2nd | 3.35 x 3.63 | |
| Br 2nd | 2.51 x 2.89 | |
| Living Bsmt | 3.65 x 4.57 | |
| Kitchen Bsmt | 2.89 x 5.33 | |
| Laundry Bsmt | 1.82 x 2.28 |
| XXXXXXXX | XXX XX, XXXX |
XXXXXX XXX XXXX |
$XXX,XXX |
| XXXXXXXX XXXXXX | XXX XX, XXXX | $569,900 XXX XXXX |

École élémentaire L'Odyssée
Elementary: PublicBrant Avenue Public School
Elementary: PublicHoly Rosary Catholic School
Elementary: CatholicSt Patrick Catholic School
Elementary: CatholicEdward Johnson Public School
Elementary: PublicWaverley Drive Public School
Elementary: PublicSt John Bosco Catholic School
Secondary: CatholicOur Lady of Lourdes Catholic School
Secondary: CatholicSt James Catholic School
Secondary: CatholicGuelph Collegiate and Vocational Institute
Secondary: PublicCentennial Collegiate and Vocational Institute
Secondary: PublicJohn F Ross Collegiate and Vocational Institute
Secondary: Public