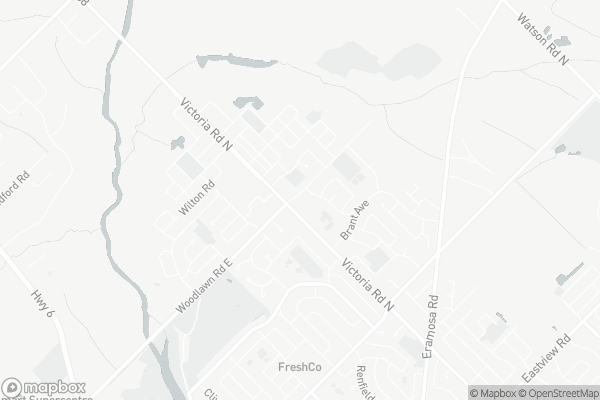Sold on Nov 19, 2019
Note: Property is not currently for sale or for rent.

-
Type: Condo Townhouse
-
Style: 2-Storey
-
Size: 1200 sqft
-
Pets: Restrict
-
Age: 31-50 years
-
Taxes: $2,207 per year
-
Maintenance Fees: 304.3 /mo
-
Days on Site: 11 Days
-
Added: Dec 19, 2024 (1 week on market)
-
Updated:
-
Last Checked: 2 months ago
-
MLS®#: X11193477
-
Listed By: Royal lepage royal city realty brokerage
Calling all buyers as this will tick alot of your boxes. This town home has been lovingly maintained and enjoyed over the last 16 years. You will certainly take note of pride once thru the door. The main floor greets you with an abundance of space, ideal layout, and the cherry on top is the natural sunlight pouring in from the back sliding doors to your private, fully fenced backyard. The kitchen is equipped with ample cabinetry & counter top space. Bonus: enough space for more than one chef to whip up dinner. Sit down in your dinette and enjoy your home cooked meal. After dinner, or once the kids are in bed, spread out on the couch and enjoy your favourite show. Now is a great time to mention that with included with your low condo fees ($304.30) is the basic cable package with Rogers. The main floor also has a 2pc powder room which is great for quick commercial breaks. Upstairs, 3 generous sized bedrooms along with the bright and fresh 4pc bathroom. Down to the finished basement is the perfect spot for a home office or toy room. And don't worry, there's still a whole other room for all your storage needs, plus a full laundry room. Some updates to this home: furnace 2015, AC 2015, water softener 2014, new flooring throughout as well. We have a detailed list of all the updates for you to look over. Come see for yourself at our Open Houses: Saturday November 9th 1-3pm or Tuesday November 12th, 10-12pm.
Property Details
Facts for E12-527 WOODLAWN Road East, Guelph
Status
Days on Market: 11
Last Status: Sold
Sold Date: Nov 19, 2019
Closed Date: Nov 29, 2019
Expiry Date: Feb 08, 2020
Sold Price: $380,000
Unavailable Date: Nov 19, 2019
Input Date: Nov 08, 2019
Prior LSC: Sold
Property
Status: Sale
Property Type: Condo Townhouse
Style: 2-Storey
Size (sq ft): 1200
Age: 31-50
Area: Guelph
Community: Brant
Availability Date: Immediate
Assessment Amount: $200,000
Assessment Year: 2020
Inside
Bedrooms: 3
Bathrooms: 2
Kitchens: 1
Rooms: 8
Patio Terrace: None
Air Conditioning: Central Air
Fireplace: Yes
Laundry: Ensuite
Ensuite Laundry: Yes
Washrooms: 2
Building
Stories: Cal
Basement: Finished
Basement 2: Full
Heat Type: Forced Air
Heat Source: Gas
Exterior: Brick
Exterior: Vinyl Siding
Green Verification Status: N
Special Designation: Unknown
Parking
Parking Included: Yes
Garage Type: None
Parking Features: Other
Covered Parking Spaces: 1
Total Parking Spaces: 1
Locker
Locker: None
Fees
Tax Year: 2019
Building Insurance Included: Yes
Cable Included: Yes
Common Elements Included: Yes
Taxes: $2,207
Highlights
Amenity: Visitor Parking
Feature: Fenced Yard
Feature: Golf
Feature: Hospital
Land
Cross Street: Victoria Road N
Municipality District: Guelph
Parcel Number: 717250016
Zoning: R.3A
Condo
Condo Registry Office: Unkn
Property Management: Wilson Blanchard
Rooms
Room details for E12-527 WOODLAWN Road East, Guelph
| Type | Dimensions | Description |
|---|---|---|
| Bathroom Main | 1.67 x 0.81 | |
| Bathroom 2nd | 2.18 x 2.23 | |
| Kitchen Main | 3.60 x 2.48 | |
| Dining Main | 2.15 x 2.74 | |
| Living Main | 3.40 x 5.71 | |
| Br 2nd | 4.24 x 3.32 | |
| Br 2nd | 3.25 x 2.48 | |
| Prim Bdrm 2nd | 4.16 x 3.32 | |
| Rec Bsmt | 5.33 x 2.89 | |
| Laundry Bsmt | 4.95 x 2.64 | |
| Other Bsmt | 4.16 x 2.64 | |
| Utility Bsmt | 0.83 x 0.63 |
| XXXXXXXX | XXX XX, XXXX |
XXXX XXX XXXX |
$XXX,XXX |
| XXX XX, XXXX |
XXXXXX XXX XXXX |
$XXX,XXX |
| XXXXXXXX XXXX | XXX XX, XXXX | $380,000 XXX XXXX |
| XXXXXXXX XXXXXX | XXX XX, XXXX | $349,900 XXX XXXX |

École élémentaire L'Odyssée
Elementary: PublicBrant Avenue Public School
Elementary: PublicHoly Rosary Catholic School
Elementary: CatholicSt Patrick Catholic School
Elementary: CatholicEdward Johnson Public School
Elementary: PublicWaverley Drive Public School
Elementary: PublicSt John Bosco Catholic School
Secondary: CatholicOur Lady of Lourdes Catholic School
Secondary: CatholicSt James Catholic School
Secondary: CatholicGuelph Collegiate and Vocational Institute
Secondary: PublicCentennial Collegiate and Vocational Institute
Secondary: PublicJohn F Ross Collegiate and Vocational Institute
Secondary: Public