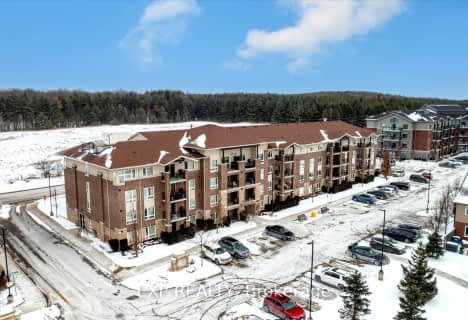
3D Walkthrough

St Paul Catholic School
Elementary: Catholic
1.20 km
Ecole Arbour Vista Public School
Elementary: Public
3.02 km
Rickson Ridge Public School
Elementary: Public
3.15 km
Sir Isaac Brock Public School
Elementary: Public
1.14 km
St Ignatius of Loyola Catholic School
Elementary: Catholic
0.65 km
Westminster Woods Public School
Elementary: Public
0.67 km
Day School -Wellington Centre For ContEd
Secondary: Public
1.87 km
St John Bosco Catholic School
Secondary: Catholic
7.03 km
College Heights Secondary School
Secondary: Public
6.15 km
Bishop Macdonell Catholic Secondary School
Secondary: Catholic
2.77 km
St James Catholic School
Secondary: Catholic
7.01 km
Centennial Collegiate and Vocational Institute
Secondary: Public
6.00 km

