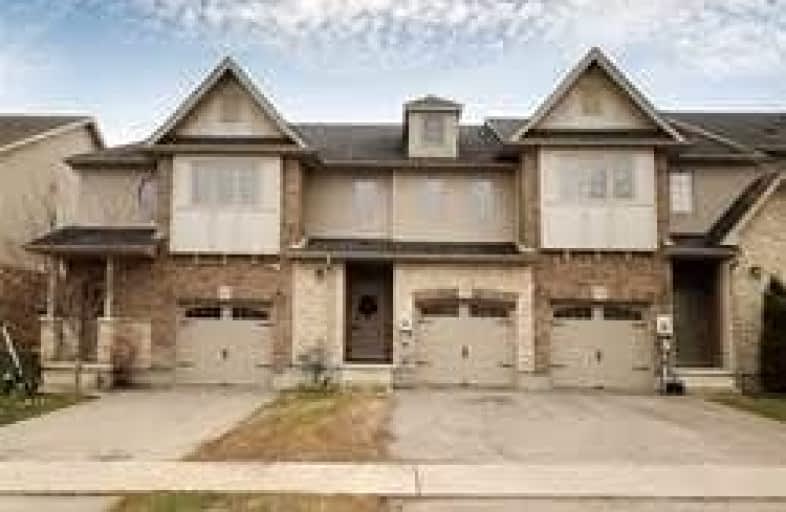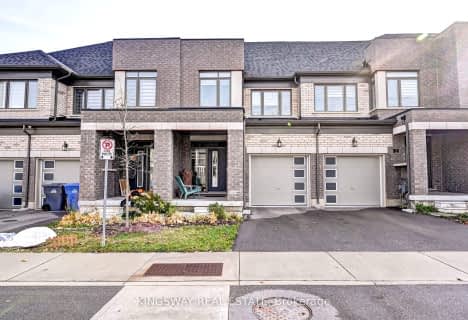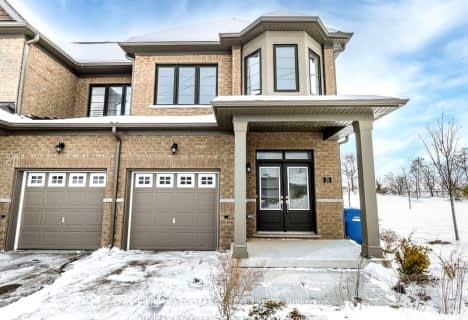Car-Dependent
- Almost all errands require a car.
Some Transit
- Most errands require a car.
Somewhat Bikeable
- Most errands require a car.

Gateway Drive Public School
Elementary: PublicSt Francis of Assisi Catholic School
Elementary: CatholicSt Peter Catholic School
Elementary: CatholicWestwood Public School
Elementary: PublicTaylor Evans Public School
Elementary: PublicMitchell Woods Public School
Elementary: PublicSt John Bosco Catholic School
Secondary: CatholicCollege Heights Secondary School
Secondary: PublicOur Lady of Lourdes Catholic School
Secondary: CatholicGuelph Collegiate and Vocational Institute
Secondary: PublicCentennial Collegiate and Vocational Institute
Secondary: PublicJohn F Ross Collegiate and Vocational Institute
Secondary: Public-
Dunhill Place Park
6 Burton Rd (Burton Rd and Kipling Av), Guelph ON N1H 8A7 0.66km -
Gateway Public & Springdale Park
2.18km -
Margaret a Greene Park
80 Westwood Rd, Guelph ON 2.25km
-
RBC Royal Bank
975 Paisley Rd, Guelph ON N1K 1X6 1.26km -
CIBC Cash Dispenser
80 Imperial Rd S, Guelph ON N1K 2A1 1.27km -
TD Bank Financial Group
222 Silvercreek Pky N, Guelph ON N1H 7P8 2.62km
- 3 bath
- 3 bed
#65-166 Deerpath Drive, Guelph, Ontario • N1K 0E2 • Willow West/Sugarbush/West Acres




