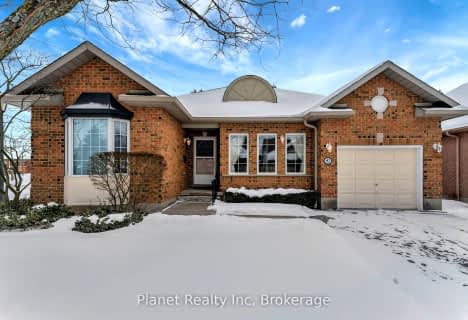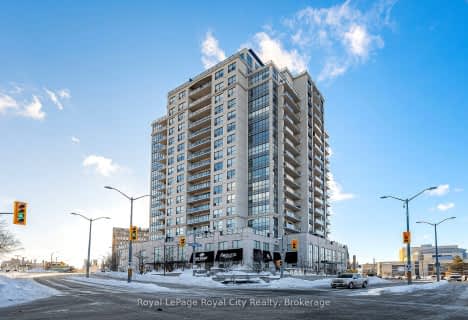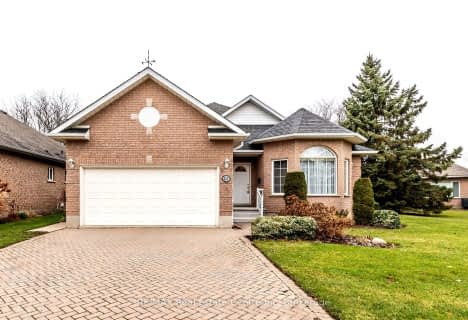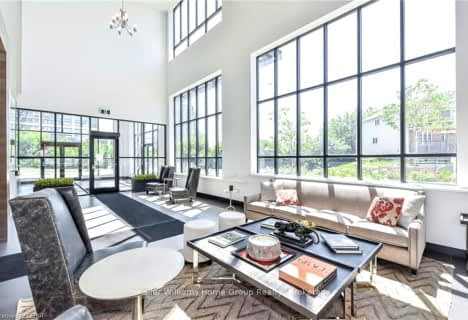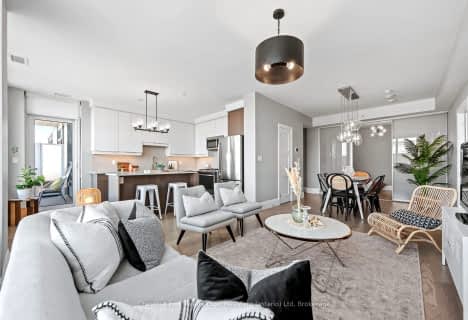Car-Dependent
- Almost all errands require a car.
Some Transit
- Most errands require a car.
Somewhat Bikeable
- Most errands require a car.

Ecole Guelph Lake Public School
Elementary: PublicSt Michael Catholic School
Elementary: CatholicJean Little Public School
Elementary: PublicEcole Arbour Vista Public School
Elementary: PublicRickson Ridge Public School
Elementary: PublicSir Isaac Brock Public School
Elementary: PublicDay School -Wellington Centre For ContEd
Secondary: PublicSt John Bosco Catholic School
Secondary: CatholicCollege Heights Secondary School
Secondary: PublicBishop Macdonell Catholic Secondary School
Secondary: CatholicSt James Catholic School
Secondary: CatholicCentennial Collegiate and Vocational Institute
Secondary: Public-
University of Guelph Arboretum
College Ave E, Guelph ON N1G 2W1 0.99km -
Yewholme Park
Guelph ON N1G 2N8 1.39km -
Donald Forester Sculpture Park
1.82km
-
Global Currency Svc
1027 Gordon St, Guelph ON N1G 4X1 1.34km -
Scotiabank
500 Laurier Ave, Guelph ON N1G 4V7 2.21km -
TD Bank Financial Group
496 Edinburgh Rd S (at Stone Road), Guelph ON N1G 4Z1 2.33km
- 2 bath
- 2 bed
- 1200 sqft
203-71 WYNDHAM Street South, Guelph, Ontario • N1E 0T7 • Two Rivers
- 2 bath
- 2 bed
- 1200 sqft
408-71 Wyndham Street South, Guelph, Ontario • N1E 5R3 • Two Rivers
- 3 bath
- 2 bed
- 1800 sqft
41 Arbordale Walk, Guelph, Ontario • N1G 4X7 • Village By The Arboretum
- 2 bath
- 2 bed
- 1200 sqft
1502-150 Wellington Street East, Guelph, Ontario • N1H 3R2 • Central West
- 2 bath
- 2 bed
- 1400 sqft
1111-71 Wyndham Street South, Guelph, Ontario • N1E 5R3 • Two Rivers
- 2 bath
- 2 bed
- 1000 sqft
605-160 Macdonell Street, Guelph, Ontario • N1H 0A9 • Central West
- 3 bath
- 2 bed
- 1800 sqft
RL3-53 Arthur Street South, Guelph, Ontario • N1E 0P5 • Central West
- 3 bath
- 2 bed
- 1800 sqft
82 White Pine Way, Guelph, Ontario • N1G 4X7 • Village By The Arboretum
- 2 bath
- 2 bed
- 1000 sqft
901-150 Wellington Street East, Guelph, Ontario • N1H 3R2 • Central West
- — bath
- — bed
- — sqft
1007-63 Arthur Street South, Guelph, Ontario • N1E 0A3 • St. Patrick's Ward





