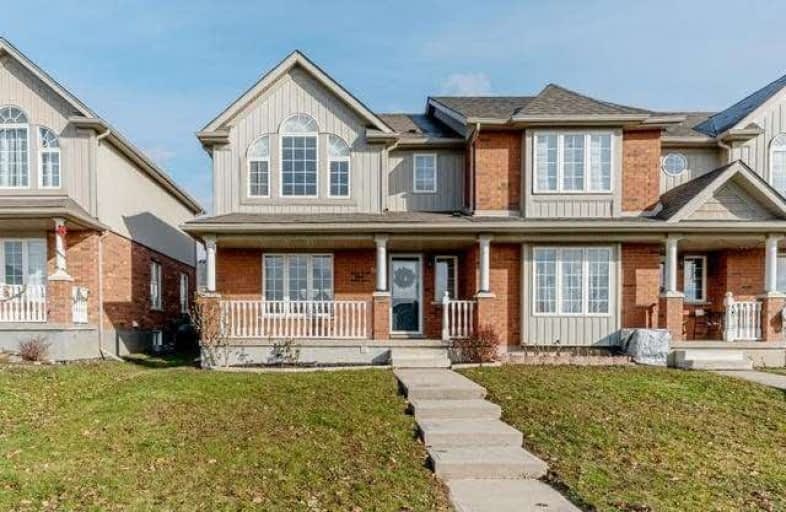Sold on Dec 13, 2018
Note: Property is not currently for sale or for rent.

-
Type: Att/Row/Twnhouse
-
Style: 2-Storey
-
Size: 1100 sqft
-
Lot Size: 26.08 x 131.23 Feet
-
Age: 6-15 years
-
Taxes: $3,220 per year
-
Days on Site: 7 Days
-
Added: Dec 06, 2018 (1 week on market)
-
Updated:
-
Last Checked: 2 months ago
-
MLS®#: X4318466
-
Listed By: Re/max real estate centre inc., brokerage
Freehold Townhouse 3 + 1 Bdrm W/ Detached Garage Close To Schools,Transit,Parks & Amenities!! Clean Bright Space Perfect For Families, First Time Home Buyers & Investors!! Welcoming Front Porch Invites You Into The Spacious Liv/Din Area. The Kitchen Features A Breakfast Bar, Stls Appliances & Travertine Backsplash. Fenced Backyard W/ Large Deck, Parking For 2 Cars In Drive.Master W/ Ensuite & Walkin Closet. Bsmt Partially Finished W/ Bdrm, Rec Room & Bathroom
Extras
Included: Fridge, Stove, B/I Dishwasher, Washer & Dryer, Excluded: T.V Wall Mounts, Fridge In Basement.
Property Details
Facts for 567 Victoria Road North, Guelph
Status
Days on Market: 7
Last Status: Sold
Sold Date: Dec 13, 2018
Closed Date: Feb 01, 2019
Expiry Date: Mar 06, 2019
Sold Price: $460,000
Unavailable Date: Dec 13, 2018
Input Date: Dec 06, 2018
Property
Status: Sale
Property Type: Att/Row/Twnhouse
Style: 2-Storey
Size (sq ft): 1100
Age: 6-15
Area: Guelph
Community: Grange Hill East
Availability Date: 50-60 Days
Inside
Bedrooms: 3
Bedrooms Plus: 1
Bathrooms: 3
Kitchens: 1
Rooms: 8
Den/Family Room: No
Air Conditioning: Central Air
Fireplace: No
Laundry Level: Upper
Washrooms: 3
Building
Basement: Full
Basement 2: Part Fin
Heat Type: Forced Air
Heat Source: Gas
Exterior: Alum Siding
Exterior: Brick
Water Supply: Municipal
Special Designation: Other
Parking
Driveway: Mutual
Garage Spaces: 1
Garage Type: Detached
Covered Parking Spaces: 2
Fees
Tax Year: 2018
Tax Legal Description: Part Block 38 Plan 61M98 Pts 37 & 38 61R9811; S/T
Taxes: $3,220
Land
Cross Street: Victoria / Simmonds
Municipality District: Guelph
Fronting On: West
Pool: None
Sewer: Sewers
Lot Depth: 131.23 Feet
Lot Frontage: 26.08 Feet
Acres: < .50
Additional Media
- Virtual Tour: https://tours.virtualgta.com/1193663?idx=1
Rooms
Room details for 567 Victoria Road North, Guelph
| Type | Dimensions | Description |
|---|---|---|
| Living Main | 9.00 x 18.00 | |
| Dining Main | 11.44 x 14.50 | |
| Kitchen Main | 8.58 x 16.33 | |
| Master 2nd | 12.83 x 12.50 | 4 Pc Ensuite |
| 2nd Br 2nd | 11.33 x 9.91 | |
| 3rd Br 2nd | 8.50 x 11.83 | |
| Rec Bsmt | 12.00 x 12.50 | |
| 4th Br Bsmt | 10.00 x 11.00 | |
| Bathroom Bsmt | - | 3 Pc Bath |
| Bathroom Main | - | 2 Pc Bath |
| XXXXXXXX | XXX XX, XXXX |
XXXX XXX XXXX |
$XXX,XXX |
| XXX XX, XXXX |
XXXXXX XXX XXXX |
$XXX,XXX |
| XXXXXXXX XXXX | XXX XX, XXXX | $460,000 XXX XXXX |
| XXXXXXXX XXXXXX | XXX XX, XXXX | $459,900 XXX XXXX |

École élémentaire L'Odyssée
Elementary: PublicBrant Avenue Public School
Elementary: PublicHoly Rosary Catholic School
Elementary: CatholicSt Patrick Catholic School
Elementary: CatholicEdward Johnson Public School
Elementary: PublicWaverley Drive Public School
Elementary: PublicSt John Bosco Catholic School
Secondary: CatholicOur Lady of Lourdes Catholic School
Secondary: CatholicSt James Catholic School
Secondary: CatholicGuelph Collegiate and Vocational Institute
Secondary: PublicCentennial Collegiate and Vocational Institute
Secondary: PublicJohn F Ross Collegiate and Vocational Institute
Secondary: Public

