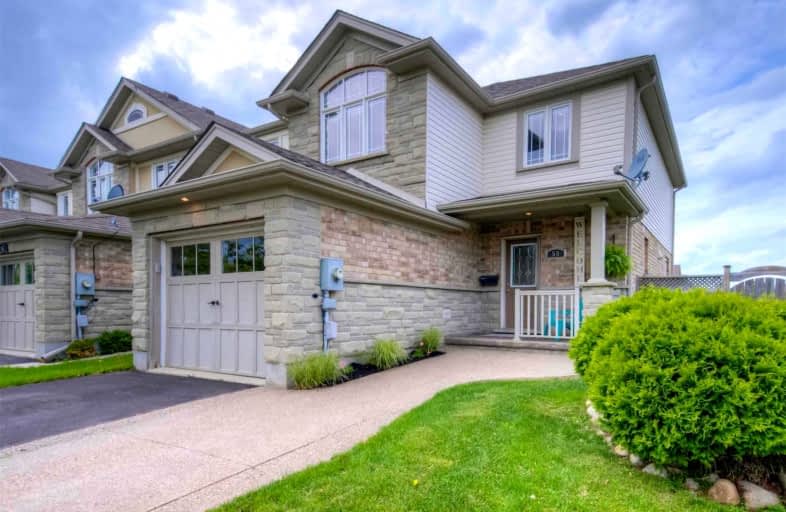Leased on Aug 05, 2022
Note: Property is not currently for sale or for rent.

-
Type: Att/Row/Twnhouse
-
Style: 2-Storey
-
Size: 1500 sqft
-
Lease Term: 1 Year
-
Possession: Immediate
-
All Inclusive: N
-
Lot Size: 54.69 x 109.15 Feet
-
Age: 6-15 years
-
Days on Site: 1 Days
-
Added: Aug 04, 2022 (1 day on market)
-
Updated:
-
Last Checked: 3 months ago
-
MLS®#: X5721030
-
Listed By: Property.ca inc., brokerage
Welcome To 58 Wilkie Cres! A Spacious Corner Unit 2-Storey Townhome Featuring 1554 Sqft Located Inthe South End Of Guelph In The Westminster Woods Neighbourhood. In A Community With Excellentschools And Within Walking Distance To Shopping, Restaurants, Trails & Parks, A Public Library Andfast Access To The 401.
Extras
Stainless Steel Appliances: Built-In Microwave, Dishwasher, Dryer, Refrigerator,Stove, Smart Washer & Dryer, Window Covering, Garage Door Opener, Smoke Detector And Huge Corner Unit With A Massive Background.
Property Details
Facts for 58 Wilkie Crescent, Guelph
Status
Days on Market: 1
Last Status: Leased
Sold Date: Aug 05, 2022
Closed Date: Aug 09, 2022
Expiry Date: Oct 04, 2022
Sold Price: $3,000
Unavailable Date: Aug 05, 2022
Input Date: Aug 04, 2022
Prior LSC: Listing with no contract changes
Property
Status: Lease
Property Type: Att/Row/Twnhouse
Style: 2-Storey
Size (sq ft): 1500
Age: 6-15
Area: Guelph
Community: Pine Ridge
Availability Date: Immediate
Inside
Bedrooms: 3
Bathrooms: 3
Kitchens: 1
Rooms: 3
Den/Family Room: Yes
Air Conditioning: Central Air
Fireplace: No
Laundry: Ensuite
Laundry Level: Upper
Central Vacuum: Y
Washrooms: 3
Utilities
Utilities Included: N
Building
Basement: Unfinished
Heat Type: Forced Air
Heat Source: Gas
Exterior: Brick
Exterior: Brick Front
Elevator: N
UFFI: No
Private Entrance: Y
Water Supply: Municipal
Special Designation: Unknown
Parking
Driveway: Available
Parking Included: Yes
Garage Spaces: 1
Garage Type: Attached
Covered Parking Spaces: 2
Total Parking Spaces: 3
Fees
Cable Included: No
Central A/C Included: No
Common Elements Included: Yes
Heating Included: No
Hydro Included: No
Water Included: No
Highlights
Feature: Golf
Feature: Library
Feature: Park
Feature: Public Transit
Feature: School
Land
Cross Street: Wilkie Cres & Goodwi
Municipality District: Guelph
Fronting On: North
Pool: None
Sewer: Sewers
Lot Depth: 109.15 Feet
Lot Frontage: 54.69 Feet
Payment Frequency: Monthly
Rooms
Room details for 58 Wilkie Crescent, Guelph
| Type | Dimensions | Description |
|---|---|---|
| Living Main | 3.73 x 3.76 | |
| Dining Main | 3.17 x 3.61 | |
| Kitchen Main | 3.45 x 2.36 | |
| Breakfast Main | 2.51 x 2.51 | |
| Bathroom Main | - | 2 Pc Bath |
| Bathroom 2nd | - | 4 Pc Bath |
| Bathroom 2nd | - | 4 Pc Ensuite |
| Br 2nd | 2.77 x 3.30 | |
| 2nd Br 2nd | 3.43 x 3.02 | |
| Prim Bdrm 2nd | 5.33 x 3.23 | |
| Laundry Main | 2.06 x 2.87 |
| XXXXXXXX | XXX XX, XXXX |
XXXXXX XXX XXXX |
$X,XXX |
| XXX XX, XXXX |
XXXXXX XXX XXXX |
$X,XXX | |
| XXXXXXXX | XXX XX, XXXX |
XXXX XXX XXXX |
$XXX,XXX |
| XXX XX, XXXX |
XXXXXX XXX XXXX |
$XXX,XXX |
| XXXXXXXX XXXXXX | XXX XX, XXXX | $3,000 XXX XXXX |
| XXXXXXXX XXXXXX | XXX XX, XXXX | $2,900 XXX XXXX |
| XXXXXXXX XXXX | XXX XX, XXXX | $855,000 XXX XXXX |
| XXXXXXXX XXXXXX | XXX XX, XXXX | $898,988 XXX XXXX |

St Paul Catholic School
Elementary: CatholicEcole Arbour Vista Public School
Elementary: PublicRickson Ridge Public School
Elementary: PublicSir Isaac Brock Public School
Elementary: PublicSt Ignatius of Loyola Catholic School
Elementary: CatholicWestminster Woods Public School
Elementary: PublicDay School -Wellington Centre For ContEd
Secondary: PublicSt John Bosco Catholic School
Secondary: CatholicCollege Heights Secondary School
Secondary: PublicBishop Macdonell Catholic Secondary School
Secondary: CatholicSt James Catholic School
Secondary: CatholicCentennial Collegiate and Vocational Institute
Secondary: Public- 4 bath
- 3 bed
- 1500 sqft
19 Jell Street, Guelph, Ontario • N1L 0R4 • Village By The Arboretum




