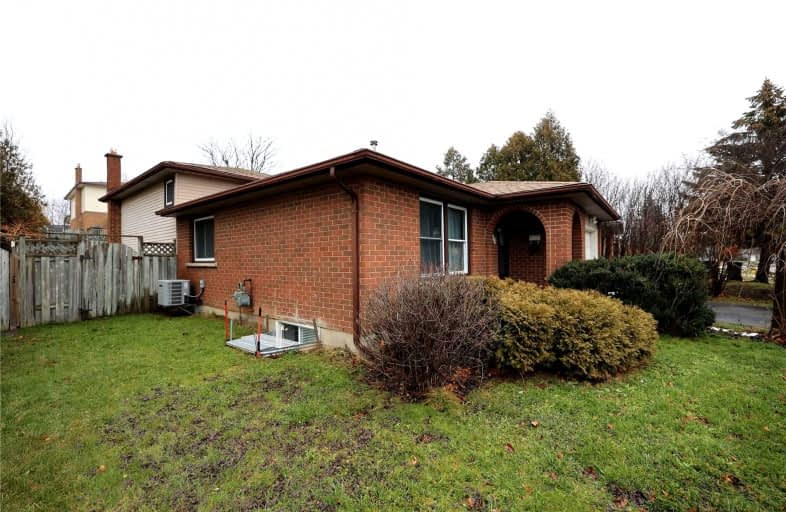
Priory Park Public School
Elementary: Public
1.20 km
ÉÉC Saint-René-Goupil
Elementary: Catholic
1.41 km
Fred A Hamilton Public School
Elementary: Public
0.51 km
St Michael Catholic School
Elementary: Catholic
0.52 km
Jean Little Public School
Elementary: Public
0.35 km
Rickson Ridge Public School
Elementary: Public
1.27 km
Day School -Wellington Centre For ContEd
Secondary: Public
2.58 km
St John Bosco Catholic School
Secondary: Catholic
3.50 km
College Heights Secondary School
Secondary: Public
1.78 km
Bishop Macdonell Catholic Secondary School
Secondary: Catholic
3.52 km
Guelph Collegiate and Vocational Institute
Secondary: Public
3.83 km
Centennial Collegiate and Vocational Institute
Secondary: Public
1.66 km
