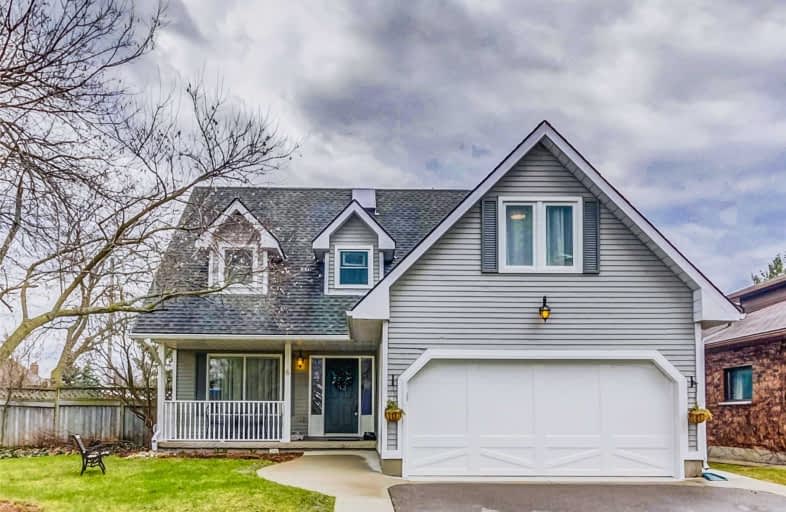Note: Property is not currently for sale or for rent.

-
Type: Detached
-
Style: 2-Storey
-
Lot Size: 66 x 125 Acres
-
Age: 16-30 years
-
Taxes: $4,432 per year
-
Days on Site: 134 Days
-
Added: Dec 22, 2024 (4 months on market)
-
Updated:
-
Last Checked: 3 months ago
-
MLS®#: X11261735
-
Listed By: Royal lepage royal city realty, brokerage
A great family size 4-bedroom home in a much sought after Guelph neighbourhood. Main floor layout includes living room, dining room, family room with fireplace and walk out to deck, large kitchen with lots of cupboards and counters and a sunny dinette with large picture window overlooking the back yard. Upstairs 4 generous bedrooms, master features ensuite bathroom and walk-in closet. The basement has been finished with rec room and office or whatever suits. Rough-in for bathroom as well. Back yard is fully fenced and private and backs on to MacAlister park. Feature in-ground pool (with new liner and new pump). Nicely landscaped with plenty of mature trees and shrubs. Updated items include new roof 2011 - includes new skylight and flashing, new deck 2010/2012, kitchen appliances less than 3 yrs old. Recently painted and mostly newer carpets.
Property Details
Facts for 6 Forster Drive, Guelph
Status
Days on Market: 134
Last Status: Sold
Sold Date: Mar 19, 2013
Closed Date: Apr 11, 2013
Expiry Date: May 31, 2013
Sold Price: $489,000
Unavailable Date: Mar 19, 2013
Input Date: Nov 05, 2012
Prior LSC: Sold
Property
Status: Sale
Property Type: Detached
Style: 2-Storey
Age: 16-30
Area: Guelph
Community: Village
Availability Date: 30 days TBA
Assessment Amount: $389,000
Assessment Year: 2012
Inside
Bathrooms: 3
Kitchens: 1
Air Conditioning: Central Air
Fireplace: Yes
Washrooms: 3
Building
Basement: Full
Heat Type: Forced Air
Heat Source: Gas
Exterior: Alum Siding
Exterior: Wood
Elevator: N
UFFI: No
Water Supply: Municipal
Special Designation: Unknown
Parking
Driveway: Other
Garage Spaces: 2
Garage Type: Attached
Total Parking Spaces: 2
Fees
Tax Year: 2012
Tax Legal Description: LOT 7 PLAN 758
Taxes: $4,432
Land
Cross Street: Kortright East
Municipality District: Guelph
Parcel Number: 715050208
Pool: Inground
Sewer: Sewers
Lot Depth: 125 Acres
Lot Frontage: 66 Acres
Acres: < .50
Zoning: R1A
Rooms
Room details for 6 Forster Drive, Guelph
| Type | Dimensions | Description |
|---|---|---|
| Living Main | 4.87 x 3.25 | |
| Dining Main | 4.26 x 3.25 | |
| Kitchen Main | 3.60 x 3.09 | |
| Prim Bdrm 2nd | 3.58 x 5.18 | |
| Bathroom Main | - | |
| Family Main | 5.99 x 3.65 | |
| Bathroom 2nd | - | |
| Bathroom Main | - | |
| Br 2nd | 3.04 x 3.35 | |
| Br 2nd | 3.04 x 3.96 | |
| Br 2nd | 4.87 x 3.20 | |
| Office Bsmt | 2.74 x 6.09 |
| XXXXXXXX | XXX XX, XXXX |
XXXX XXX XXXX |
$XXX,XXX |
| XXX XX, XXXX |
XXXXXX XXX XXXX |
$XXX,XXX | |
| XXXXXXXX | XXX XX, XXXX |
XXXX XXX XXXX |
$XXX,XXX |
| XXX XX, XXXX |
XXXXXX XXX XXXX |
$XXX,XXX | |
| XXXXXXXX | XXX XX, XXXX |
XXXX XXX XXXX |
$XXX,XXX |
| XXX XX, XXXX |
XXXXXX XXX XXXX |
$XXX,XXX |
| XXXXXXXX XXXX | XXX XX, XXXX | $853,000 XXX XXXX |
| XXXXXXXX XXXXXX | XXX XX, XXXX | $874,900 XXX XXXX |
| XXXXXXXX XXXX | XXX XX, XXXX | $225,000 XXX XXXX |
| XXXXXXXX XXXXXX | XXX XX, XXXX | $229,800 XXX XXXX |
| XXXXXXXX XXXX | XXX XX, XXXX | $853,000 XXX XXXX |
| XXXXXXXX XXXXXX | XXX XX, XXXX | $874,900 XXX XXXX |

Fred A Hamilton Public School
Elementary: PublicSt Michael Catholic School
Elementary: CatholicJean Little Public School
Elementary: PublicEcole Arbour Vista Public School
Elementary: PublicRickson Ridge Public School
Elementary: PublicSir Isaac Brock Public School
Elementary: PublicDay School -Wellington Centre For ContEd
Secondary: PublicSt John Bosco Catholic School
Secondary: CatholicCollege Heights Secondary School
Secondary: PublicBishop Macdonell Catholic Secondary School
Secondary: CatholicSt James Catholic School
Secondary: CatholicCentennial Collegiate and Vocational Institute
Secondary: Public- 0 bath
- 0 bed
9 Lawrence Avenue, Guelph, Ontario • N1E 5Y4 • St. Patrick's Ward

