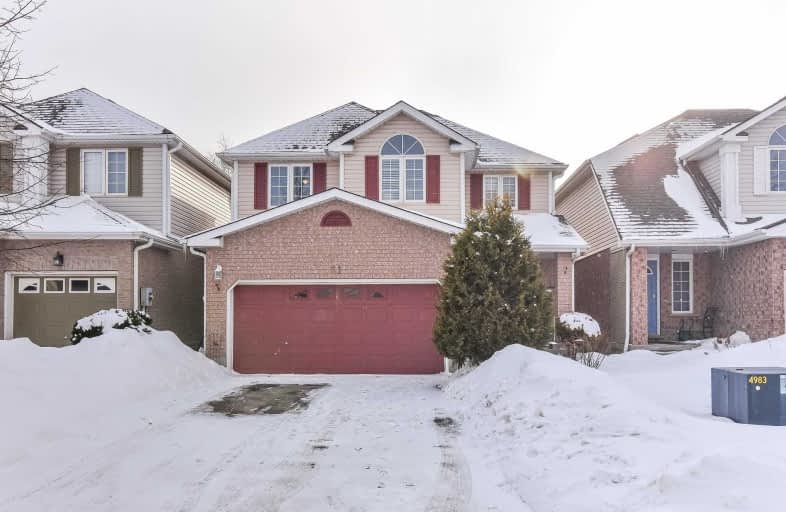Sold on Mar 29, 2019
Note: Property is not currently for sale or for rent.

-
Type: Detached
-
Style: 2-Storey
-
Lot Size: 32.81 x 105
-
Age: 16-30 years
-
Taxes: $4,237 per year
-
Days on Site: 23 Days
-
Added: Dec 19, 2024 (3 weeks on market)
-
Updated:
-
Last Checked: 3 months ago
-
MLS®#: X11240623
-
Listed By: Re/max real estate centre inc brokerage
61 Gaw Cres is a fantastic 3 bedroom home situated on a quiet crescent in a highly sought-after family neighbourhood! The home is set up to be completely wheelchair accessible. Updated eat-in kitchen featuring quartz counters, oak cabinetry, tiled backsplash, and new stainless-steel appliances. Spacious dinette with french doors leading to your beautiful backyard. Open to your bright & airy living room featuring soaring two storey ceilings, laminate floors and a beautiful arched window allowing plenty of natural light into the room. Convenient 2 pc powder room on the main floor. Upstairs you'll find three good sized bedrooms with laminate floors, large windows, and ample closet space. One of the bedrooms has cathedral ceilings. Wheelchair accessible 3-piece main bathroom with an oversized shower. The unfinished basement is awaiting your finishing touches. It currently features laundry & a rough-in for a 3-pc bathroom. Beautifully landscaped backyard featuring a massive wood deck overlooking the beautiful mature trees that line the yard. The trees offer tons of privacy! Attached 2 car garage with an elevator lift into the home and a double wide driveway. Close to Westminister Woods Park & Pine Ridge Park. Down the street from Saint Paul Catholic School. Walking distance to multiple other highly rated schools. Surrounded by amenities such as restaurants, grocery stores, banks, fitness centres, LCBO & Pergola Movie Theatre. Close to the 401, making it easy for commuters!
Property Details
Facts for 61 Gaw Crescent, Guelph
Status
Days on Market: 23
Last Status: Sold
Sold Date: Mar 29, 2019
Closed Date: Jun 28, 2019
Expiry Date: Jun 06, 2019
Sold Price: $560,000
Unavailable Date: Mar 29, 2019
Input Date: Mar 06, 2019
Prior LSC: Sold
Property
Status: Sale
Property Type: Detached
Style: 2-Storey
Age: 16-30
Area: Guelph
Community: Pine Ridge
Availability Date: 90+Days
Assessment Amount: $361,750
Assessment Year: 2019
Inside
Bedrooms: 3
Bathrooms: 2
Kitchens: 1
Rooms: 7
Air Conditioning: Central Air
Fireplace: No
Laundry: Ensuite
Washrooms: 2
Building
Basement: Full
Basement 2: Unfinished
Heat Type: Forced Air
Heat Source: Gas
Exterior: Brick
Exterior: Vinyl Siding
UFFI: No
Green Verification Status: N
Water Supply: Municipal
Special Designation: Unknown
Parking
Driveway: Other
Garage Spaces: 2
Garage Type: Attached
Covered Parking Spaces: 2
Total Parking Spaces: 4
Fees
Tax Year: 2019
Tax Legal Description: LOT 76, PLAN 856 ; S/T RO746674 GUELPH
Taxes: $4,237
Additional Mo Fees: 15
Highlights
Feature: Fenced Yard
Land
Cross Street: Periwinkle Way
Municipality District: Guelph
Pool: None
Sewer: Sewers
Lot Depth: 105
Lot Frontage: 32.81
Acres: < .50
Zoning: R1D
Rooms
Room details for 61 Gaw Crescent, Guelph
| Type | Dimensions | Description |
|---|---|---|
| Kitchen Main | 3.37 x 5.25 | |
| Prim Bdrm 2nd | 3.63 x 3.96 | |
| Bathroom Main | - | |
| Bathroom 2nd | - | |
| Br 2nd | 2.76 x 3.40 | |
| Br 2nd | 2.81 x 3.37 | |
| Living Main | 4.47 x 4.34 |
| XXXXXXXX | XXX XX, XXXX |
XXXX XXX XXXX |
$XXX,XXX |
| XXX XX, XXXX |
XXXXXX XXX XXXX |
$XXX,XXX | |
| XXXXXXXX | XXX XX, XXXX |
XXXX XXX XXXX |
$XXX,XXX |
| XXX XX, XXXX |
XXXXXX XXX XXXX |
$XXX,XXX |
| XXXXXXXX XXXX | XXX XX, XXXX | $560,000 XXX XXXX |
| XXXXXXXX XXXXXX | XXX XX, XXXX | $575,000 XXX XXXX |
| XXXXXXXX XXXX | XXX XX, XXXX | $560,000 XXX XXXX |
| XXXXXXXX XXXXXX | XXX XX, XXXX | $575,000 XXX XXXX |

St Paul Catholic School
Elementary: CatholicEcole Arbour Vista Public School
Elementary: PublicRickson Ridge Public School
Elementary: PublicSir Isaac Brock Public School
Elementary: PublicSt Ignatius of Loyola Catholic School
Elementary: CatholicWestminster Woods Public School
Elementary: PublicDay School -Wellington Centre For ContEd
Secondary: PublicSt John Bosco Catholic School
Secondary: CatholicCollege Heights Secondary School
Secondary: PublicBishop Macdonell Catholic Secondary School
Secondary: CatholicSt James Catholic School
Secondary: CatholicCentennial Collegiate and Vocational Institute
Secondary: Public