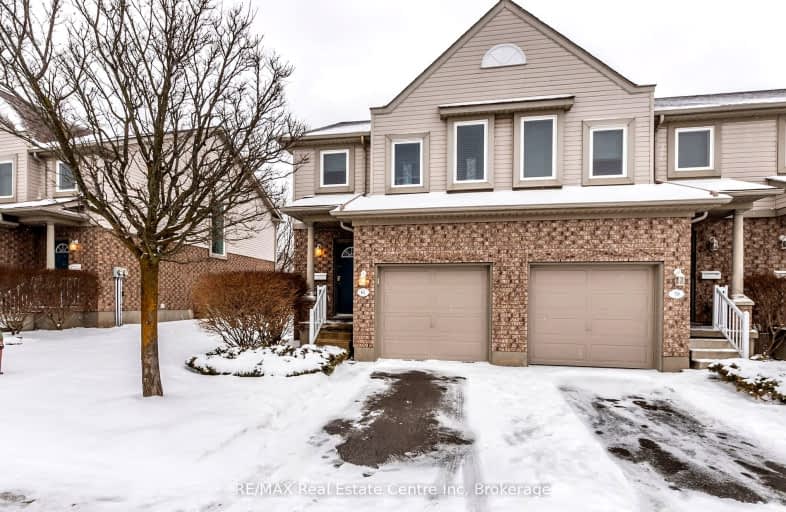Very Walkable
- Most errands can be accomplished on foot.
76
/100
Some Transit
- Most errands require a car.
47
/100
Very Bikeable
- Most errands can be accomplished on bike.
70
/100

St Paul Catholic School
Elementary: Catholic
0.75 km
Ecole Arbour Vista Public School
Elementary: Public
3.14 km
Rickson Ridge Public School
Elementary: Public
1.97 km
Sir Isaac Brock Public School
Elementary: Public
1.90 km
St Ignatius of Loyola Catholic School
Elementary: Catholic
1.72 km
Westminster Woods Public School
Elementary: Public
1.23 km
Day School -Wellington Centre For ContEd
Secondary: Public
0.95 km
St John Bosco Catholic School
Secondary: Catholic
6.44 km
College Heights Secondary School
Secondary: Public
4.94 km
Bishop Macdonell Catholic Secondary School
Secondary: Catholic
1.01 km
St James Catholic School
Secondary: Catholic
7.05 km
Centennial Collegiate and Vocational Institute
Secondary: Public
4.85 km
-
Gosling Gardens Park
75 Gosling Gdns, Guelph ON N1G 5B4 0.28km -
South End Community Park
25 Poppy Dr (at Clair Road West), Guelph ON 1.13km -
Hanlon Creek Park
505 Kortright Rd W, Guelph ON 2.76km
-
BMO Bank of Montreal
3 Clair Rd W, Guelph ON N1L 0A6 0.52km -
Scotiabank
1880 Eglinton Ave E, Guelph ON N1L 0A6 0.53km -
TD Bank Financial Group
496 Edinburgh Rd S (at Stone Road), Guelph ON N1G 4Z1 3.8km



