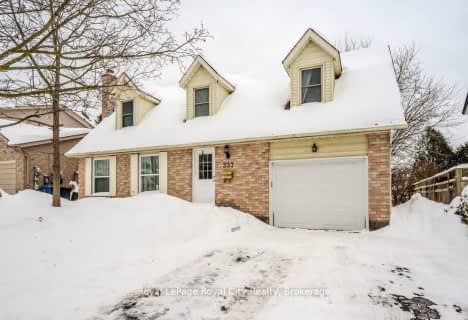
Priory Park Public School
Elementary: Public
1.59 km
ÉÉC Saint-René-Goupil
Elementary: Catholic
1.73 km
Mary Phelan Catholic School
Elementary: Catholic
0.75 km
Fred A Hamilton Public School
Elementary: Public
1.05 km
Jean Little Public School
Elementary: Public
1.88 km
Kortright Hills Public School
Elementary: Public
0.78 km
Day School -Wellington Centre For ContEd
Secondary: Public
3.67 km
St John Bosco Catholic School
Secondary: Catholic
4.11 km
College Heights Secondary School
Secondary: Public
1.61 km
Bishop Macdonell Catholic Secondary School
Secondary: Catholic
3.91 km
Guelph Collegiate and Vocational Institute
Secondary: Public
4.21 km
Centennial Collegiate and Vocational Institute
Secondary: Public
1.71 km



