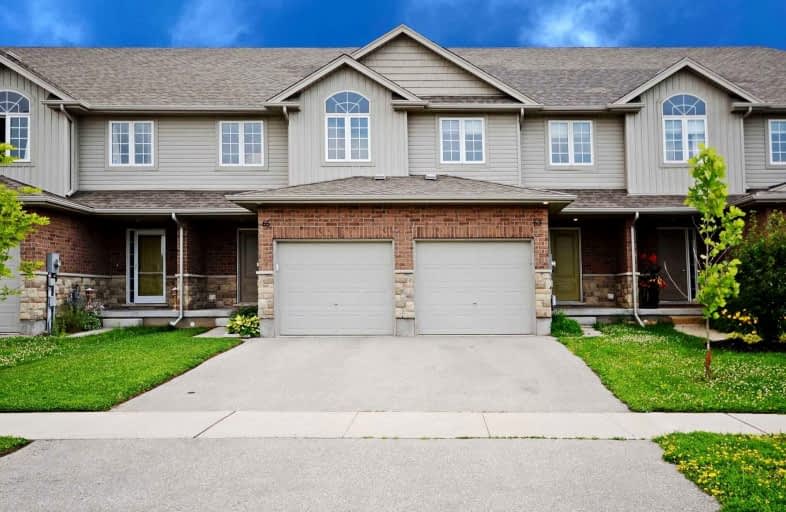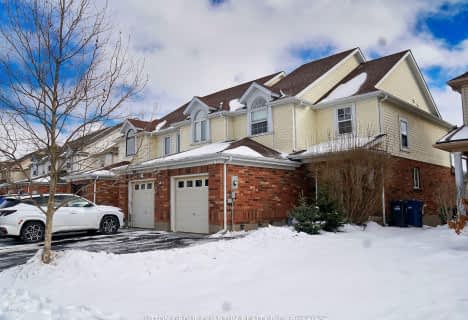Leased on Aug 18, 2021
Note: Property is not currently for sale or for rent.

-
Type: Att/Row/Twnhouse
-
Style: 2-Storey
-
Lease Term: 1 Year
-
Possession: Imm/T.B.A
-
All Inclusive: N
-
Lot Size: 0 x 0
-
Age: No Data
-
Days on Site: 5 Days
-
Added: Aug 13, 2021 (5 days on market)
-
Updated:
-
Last Checked: 3 months ago
-
MLS®#: X5338637
-
Listed By: Re/max realty specialists inc., brokerage
Newly Painted Townhouse On East End!** Upgraded Kitchen With Stainless Steel Appliances & Quarts Counter Top. Facing And Also Back To The Ravine! Hardwood Floor In Living & Dining Room Overlooking Fully Fenced Backyard. Upper Level Complete With Three Bedrooms With Upgraded Broadloom. Master Bedroom With Four Piece En-Suite And Walk-In Closet! Single Car Garage & Private Driveway. Ready To Move In!!
Extras
Stainless Steel Fridge With Bottom Freezer. S/S Range, S/S Dishwasher & S/S Range Hood Fan. White Washer & Dryer. Garage Door Opener & Remote
Property Details
Facts for 63 Severn Drive, Guelph
Status
Days on Market: 5
Last Status: Leased
Sold Date: Aug 18, 2021
Closed Date: Aug 20, 2021
Expiry Date: Dec 30, 2021
Sold Price: $2,800
Unavailable Date: Aug 18, 2021
Input Date: Aug 13, 2021
Prior LSC: Listing with no contract changes
Property
Status: Lease
Property Type: Att/Row/Twnhouse
Style: 2-Storey
Area: Guelph
Community: Grange Hill East
Availability Date: Imm/T.B.A
Inside
Bedrooms: 3
Bathrooms: 3
Kitchens: 1
Rooms: 5
Den/Family Room: Yes
Air Conditioning: Central Air
Fireplace: No
Laundry: Ensuite
Washrooms: 3
Utilities
Utilities Included: N
Building
Basement: Unfinished
Heat Type: Forced Air
Heat Source: Gas
Exterior: Brick
Private Entrance: Y
Water Supply: Municipal
Special Designation: Unknown
Parking
Driveway: Private
Parking Included: Yes
Garage Spaces: 1
Garage Type: Attached
Covered Parking Spaces: 1
Total Parking Spaces: 2
Fees
Cable Included: No
Central A/C Included: Yes
Common Elements Included: Yes
Heating Included: No
Hydro Included: No
Water Included: No
Land
Cross Street: Watson Pkwy N/Grange
Municipality District: Guelph
Fronting On: East
Pool: None
Sewer: Sewers
Rooms
Room details for 63 Severn Drive, Guelph
| Type | Dimensions | Description |
|---|---|---|
| Living Main | 3.66 x 5.79 | Hardwood Floor, Open Concept, O/Looks Backyard |
| Kitchen Main | 2.44 x 2.13 | Ceramic Floor, O/Looks Backyard, Open Concept |
| Master 2nd | 3.78 x 5.05 | 3 Pc Ensuite, W/I Closet, Broadloom |
| 2nd Br 2nd | 4.57 x 2.83 | Broadloom, Closet |
| 3rd Br 2nd | 3.96 x 2.74 | Broadloom, Closet |
| XXXXXXXX | XXX XX, XXXX |
XXXXXX XXX XXXX |
$X,XXX |
| XXX XX, XXXX |
XXXXXX XXX XXXX |
$X,XXX | |
| XXXXXXXX | XXX XX, XXXX |
XXXX XXX XXXX |
$XXX,XXX |
| XXX XX, XXXX |
XXXXXX XXX XXXX |
$XXX,XXX | |
| XXXXXXXX | XXX XX, XXXX |
XXXXXX XXX XXXX |
$X,XXX |
| XXX XX, XXXX |
XXXXXX XXX XXXX |
$X,XXX |
| XXXXXXXX XXXXXX | XXX XX, XXXX | $2,800 XXX XXXX |
| XXXXXXXX XXXXXX | XXX XX, XXXX | $2,800 XXX XXXX |
| XXXXXXXX XXXX | XXX XX, XXXX | $699,900 XXX XXXX |
| XXXXXXXX XXXXXX | XXX XX, XXXX | $699,900 XXX XXXX |
| XXXXXXXX XXXXXX | XXX XX, XXXX | $1,700 XXX XXXX |
| XXXXXXXX XXXXXX | XXX XX, XXXX | $1,700 XXX XXXX |

Sacred HeartCatholic School
Elementary: CatholicOttawa Crescent Public School
Elementary: PublicWilliam C. Winegard Public School
Elementary: PublicSt John Catholic School
Elementary: CatholicKen Danby Public School
Elementary: PublicHoly Trinity Catholic School
Elementary: CatholicSt John Bosco Catholic School
Secondary: CatholicOur Lady of Lourdes Catholic School
Secondary: CatholicSt James Catholic School
Secondary: CatholicGuelph Collegiate and Vocational Institute
Secondary: PublicCentennial Collegiate and Vocational Institute
Secondary: PublicJohn F Ross Collegiate and Vocational Institute
Secondary: Public- 4 bath
- 3 bed
121 Lee Street, Guelph, Ontario • N1E 7E8 • Grange Hill East



