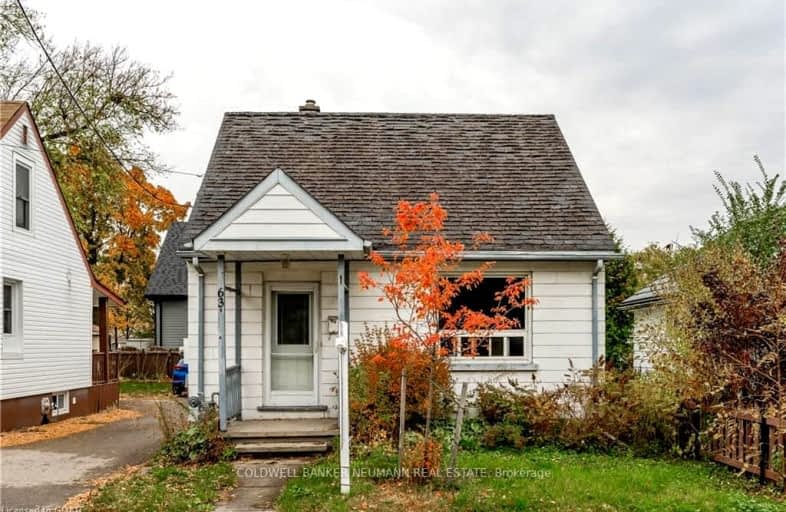
Sacred HeartCatholic School
Elementary: Catholic
0.89 km
Ecole Guelph Lake Public School
Elementary: Public
1.16 km
Ottawa Crescent Public School
Elementary: Public
0.99 km
John Galt Public School
Elementary: Public
0.49 km
Ecole King George Public School
Elementary: Public
0.74 km
St John Catholic School
Elementary: Catholic
0.60 km
St John Bosco Catholic School
Secondary: Catholic
1.73 km
Our Lady of Lourdes Catholic School
Secondary: Catholic
2.58 km
St James Catholic School
Secondary: Catholic
0.58 km
Guelph Collegiate and Vocational Institute
Secondary: Public
2.23 km
Centennial Collegiate and Vocational Institute
Secondary: Public
3.82 km
John F Ross Collegiate and Vocational Institute
Secondary: Public
1.04 km
