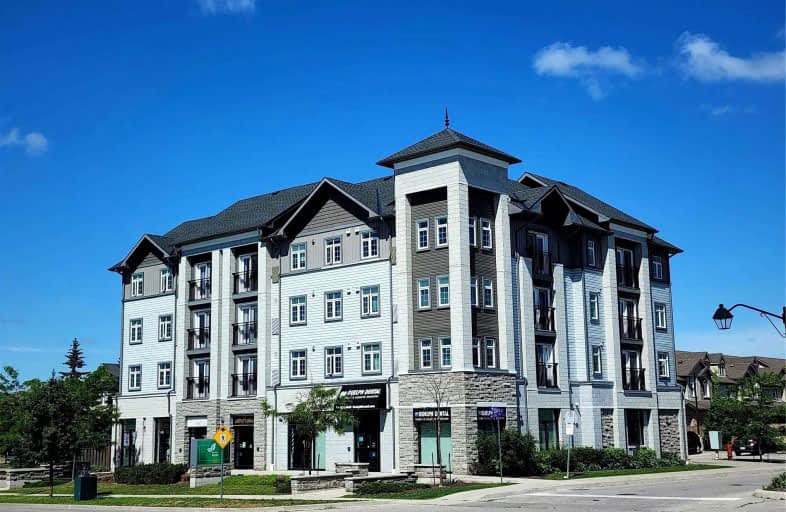Sold on Dec 21, 2018
Note: Property is not currently for sale or for rent.

-
Type: Condo Apt
-
Style: Other
-
Size: 900 sqft
-
Pets: Restrict
-
Age: 0-5 years
-
Taxes: $2,698 per year
-
Maintenance Fees: 523.71 /mo
-
Days on Site: 142 Days
-
Added: Dec 19, 2024 (4 months on market)
-
Updated:
-
Last Checked: 3 months ago
-
MLS®#: X11242168
-
Listed By: Realty executives edge inc
2 Bedrooms, 2 full baths + Den condo in Westminster woods, the master planned community in South Guelph. Granite counter, Stainless steel appliances, in unit laundry. Very sought after south end location close to schools and amenities. A short walk to Groceries, banks, restaurants, movies, gym, library etc etc. Direct bus to University and downtown. Minutes to 401..
Property Details
Facts for 401-64 FREDERICK Drive, Guelph
Status
Days on Market: 142
Last Status: Sold
Sold Date: Dec 21, 2018
Closed Date: Jan 11, 2019
Expiry Date: Dec 31, 2018
Sold Price: $292,000
Unavailable Date: Dec 21, 2018
Input Date: Aug 01, 2018
Prior LSC: Sold
Property
Status: Sale
Property Type: Condo Apt
Style: Other
Size (sq ft): 900
Age: 0-5
Area: Guelph
Community: Pine Ridge
Availability Date: Immediate
Assessment Amount: $240,090
Assessment Year: 2018
Inside
Bedrooms: 2
Bathrooms: 2
Kitchens: 1
Rooms: 7
Patio Terrace: Jlte
Unit Exposure: North
Air Conditioning: Central Air
Fireplace: No
Laundry: Ensuite
Ensuite Laundry: Yes
Washrooms: 2
Building
Stories: Cal
Basement: None
Basement 2: Other
Heat Type: Forced Air
Heat Source: Electric
Exterior: Stone
Exterior: Vinyl Siding
UFFI: No
Green Verification Status: N
Special Designation: Unknown
Parking
Parking Included: Yes
Garage Type: None
Parking Features: Other
Covered Parking Spaces: 1
Total Parking Spaces: 1
Locker
Locker: None
Fees
Tax Year: 2018
Building Insurance Included: Yes
Common Elements Included: Yes
Taxes: $2,698
Land
Cross Street: Victoria Road
Municipality District: Guelph
Zoning: CR9
Condo
Condo Registry Office: Unkn
Property Management: capital link
Rooms
Room details for 401-64 FREDERICK Drive, Guelph
| Type | Dimensions | Description |
|---|---|---|
| Other Main | 3.35 x 6.09 | |
| Kitchen Main | 2.43 x 3.04 | |
| Prim Bdrm Main | 2.74 x 4.26 | |
| Bathroom Main | - | |
| Bathroom Main | - | |
| Den Main | 1.82 x 3.04 | |
| Br Main | 3.04 x 3.04 |
| XXXXXXXX | XXX XX, XXXX |
XXXX XXX XXXX |
$XXX,XXX |
| XXX XX, XXXX |
XXXXXX XXX XXXX |
$XXX,XXX | |
| XXXXXXXX | XXX XX, XXXX |
XXXXXXX XXX XXXX |
|
| XXX XX, XXXX |
XXXXXX XXX XXXX |
$X,XXX | |
| XXXXXXXX | XXX XX, XXXX |
XXXXXXXX XXX XXXX |
|
| XXX XX, XXXX |
XXXXXX XXX XXXX |
$XXX,XXX | |
| XXXXXXXX | XXX XX, XXXX |
XXXX XXX XXXX |
$XXX,XXX |
| XXX XX, XXXX |
XXXXXX XXX XXXX |
$XXX,XXX |
| XXXXXXXX XXXX | XXX XX, XXXX | $292,000 XXX XXXX |
| XXXXXXXX XXXXXX | XXX XX, XXXX | $299,900 XXX XXXX |
| XXXXXXXX XXXXXXX | XXX XX, XXXX | XXX XXXX |
| XXXXXXXX XXXXXX | XXX XX, XXXX | $1,450 XXX XXXX |
| XXXXXXXX XXXXXXXX | XXX XX, XXXX | XXX XXXX |
| XXXXXXXX XXXXXX | XXX XX, XXXX | $499,900 XXX XXXX |
| XXXXXXXX XXXX | XXX XX, XXXX | $460,000 XXX XXXX |
| XXXXXXXX XXXXXX | XXX XX, XXXX | $479,000 XXX XXXX |

St Paul Catholic School
Elementary: CatholicEcole Arbour Vista Public School
Elementary: PublicRickson Ridge Public School
Elementary: PublicSir Isaac Brock Public School
Elementary: PublicSt Ignatius of Loyola Catholic School
Elementary: CatholicWestminster Woods Public School
Elementary: PublicDay School -Wellington Centre For ContEd
Secondary: PublicSt John Bosco Catholic School
Secondary: CatholicCollege Heights Secondary School
Secondary: PublicBishop Macdonell Catholic Secondary School
Secondary: CatholicSt James Catholic School
Secondary: CatholicCentennial Collegiate and Vocational Institute
Secondary: PublicMore about this building
View 64 FREDERICK Drive, Guelph