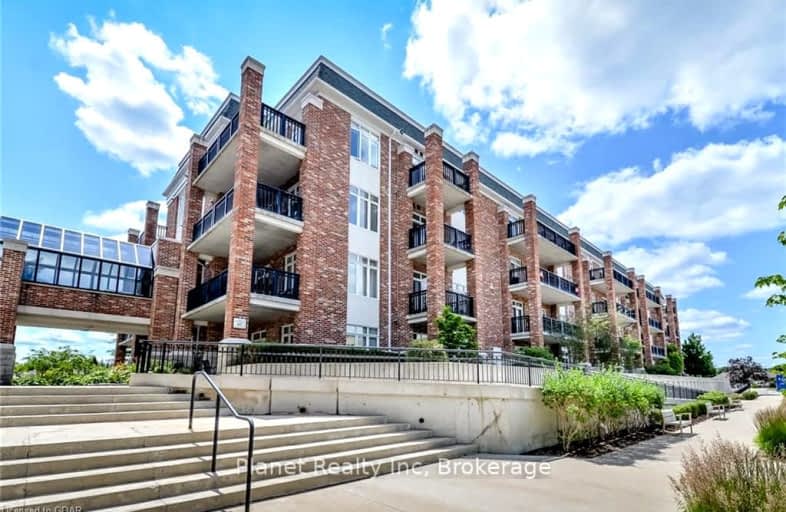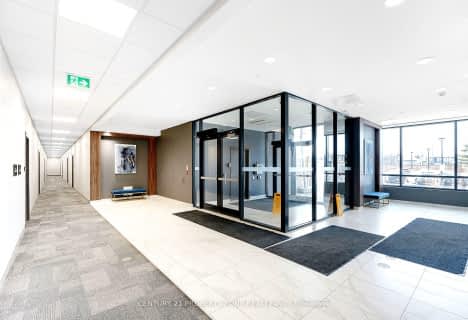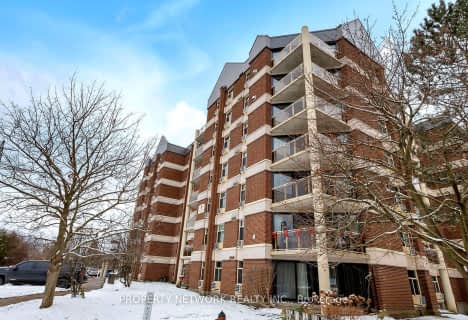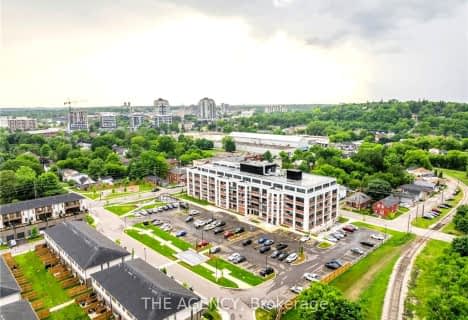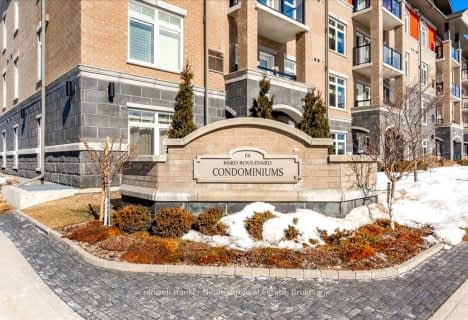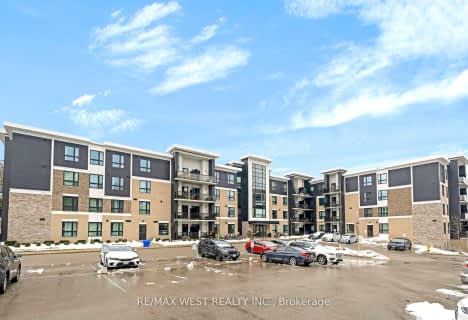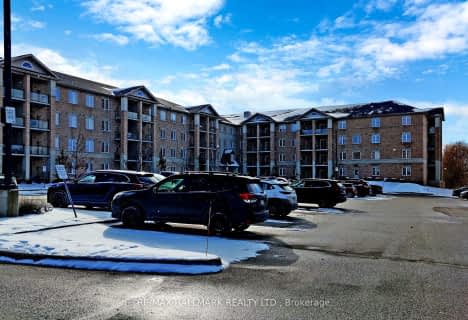Car-Dependent
- Almost all errands require a car.
Good Transit
- Some errands can be accomplished by public transportation.
Bikeable
- Some errands can be accomplished on bike.

Ecole Guelph Lake Public School
Elementary: PublicFred A Hamilton Public School
Elementary: PublicSt Michael Catholic School
Elementary: CatholicJean Little Public School
Elementary: PublicEcole Arbour Vista Public School
Elementary: PublicRickson Ridge Public School
Elementary: PublicDay School -Wellington Centre For ContEd
Secondary: PublicSt John Bosco Catholic School
Secondary: CatholicCollege Heights Secondary School
Secondary: PublicBishop Macdonell Catholic Secondary School
Secondary: CatholicSt James Catholic School
Secondary: CatholicCentennial Collegiate and Vocational Institute
Secondary: Public-
Brass Taps
50 Stone Road E, Guelph, ON N1G 2W1 0.98km -
Kolkata Club
35 Harvard Rd, Guelph, ON N1G 3A2 1.05km -
Bar Mason Restaurant
50 Stone Road W, Guelph, ON N1G 0A9 1.06km
-
The Bullring
107 Trent Lane, University of Guelph, Guelph, ON N1G 2W1 0.97km -
D Spot Desserts
35 Harvard Road, Unit 3, Guelph, ON N1G 3A2 0.98km -
PJ's Restaurant
50 Stone Road E, Guelph, ON N1G 2W1 1.5km
-
Zehrs
160 Kortright Road, Guelph, ON N1G 4W2 2.05km -
Royal City Pharmacy Ida
84 Gordon Street, Guelph, ON N1H 4H6 2.57km -
Pharmasave On Wyndham
45 Wyndham Street N, Guelph, ON N1H 4E4 3.16km
-
Pizza Forno
149 Reynolds Walk, Building 75, Guelph, ON N1G 4Z8 0.77km -
Cora Breakfast & Lunch
35 Harvard Road, Guelph, ON N1G 3A2 0.96km -
Ray's Chinese
12-35 Harvard Road, Guelph, ON N1G 3A2 0.97km
-
Stone Road Mall
435 Stone Road W, Guelph, ON N1G 2X6 2.41km -
Canadian Tire
127 Stone Road W, Guelph, ON N1G 5G4 1.58km -
Walmart
175 Stone Road W, Guelph, ON N1G 5L4 1.8km
-
Domenics No Frills
35 Harvard Road, Guelph, ON N1G 3A2 0.98km -
Rowe Farms - Guelph
1027 Gordon Street, Guelph, ON N1G 4X1 1.28km -
Metro
500 Edinburgh Road S, Guelph, ON N1G 4Z1 1.92km
-
Royal City Brewing
199 Victoria Road, Guelph, ON N1E 2.42km -
LCBO
615 Scottsdale Drive, Guelph, ON N1G 3P4 2.82km -
LCBO
97 Parkside Drive W, Fergus, ON N1M 3M5 24.29km
-
Jameson’s Auto Works
9 Smith Avenue, Guelph, ON N1E 5V4 2.29km -
ESSO
138 College Ave W, Guelph, ON N1G 1S4 2.33km -
Canadian Tire Gas+
615 Scottsdale Drive, Guelph, ON N1G 3P4 2.75km
-
The Book Shelf
41 Quebec Street, Guelph, ON N1H 2T1 3.28km -
The Bookshelf Cinema
41 Quebec Street, 2nd Floor, Guelph, ON N1H 2T1 3.26km -
Mustang Drive In
5012 Jones Baseline, Eden Mills, ON N0B 1P0 5.37km
-
Guelph Public Library
100 Norfolk Street, Guelph, ON N1H 4J6 3.47km -
Idea Exchange
Hespeler, 5 Tannery Street E, Cambridge, ON N3C 2C1 13.63km -
Idea Exchange
50 Saginaw Parkway, Cambridge, ON N1T 1W2 16.94km
-
Guelph General Hospital
115 Delhi Street, Guelph, ON N1E 4J4 4.14km -
Edinburgh Clinic
492 Edinburgh Road S, Guelph, ON N1G 4Z1 2.03km -
Homewood Health Centre
150 Delhi Street, Guelph, ON N1E 6K9 4.45km
-
York Road Park
York Rd (Wellington), Guelph ON 2.21km -
Hanlon Creek Park
505 Kortright Rd W, Guelph ON 2.74km -
Silvercreek Park
Guelph ON 3.04km
-
RBC Royal Bank
987 Gordon St (at Kortright Rd W), Guelph ON N1G 4W3 1.2km -
Scotiabank
435 Stone Rd W, Guelph ON N1G 2X6 2.3km -
CIBC
4 Clair Rd E (Gordon st), Guelph ON N1L 0G9 4.02km
For Sale
More about this building
View 65 Bayberry Drive, Guelph- 2 bath
- 2 bed
- 900 sqft
801-53 ARTHUR Street South, Guelph, Ontario • N1E 0P5 • St. Patrick's Ward
- 2 bath
- 2 bed
- 800 sqft
119-1440 Gordon Street, Guelph, Ontario • N1L 1C8 • Pineridge/Westminster Woods
- 1 bath
- 2 bed
- 600 sqft
501-73 Arthur Street South, Guelph, Ontario • N1E 0S6 • St. Patrick's Ward
