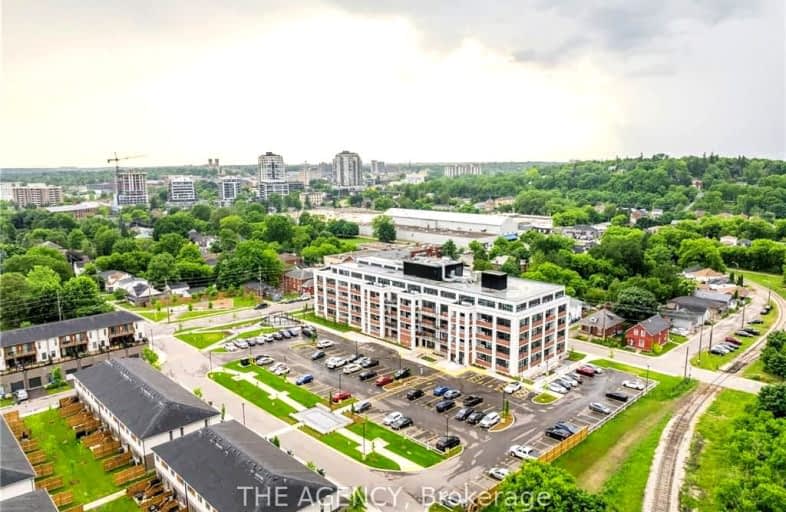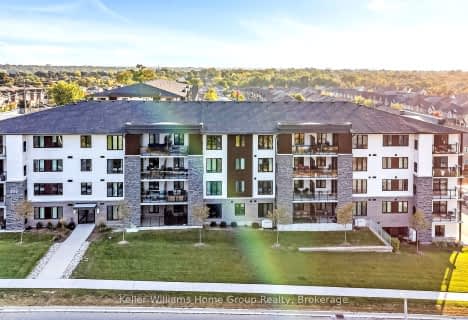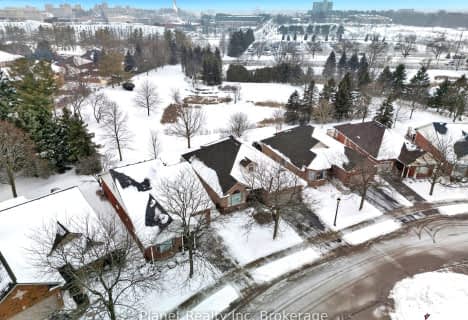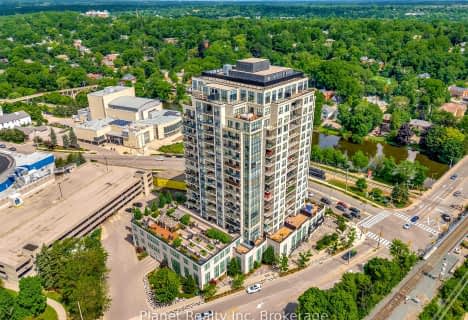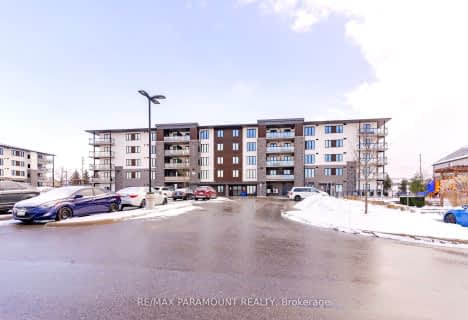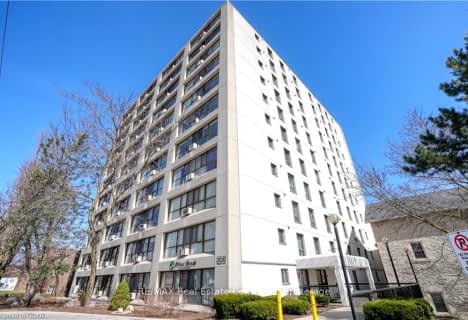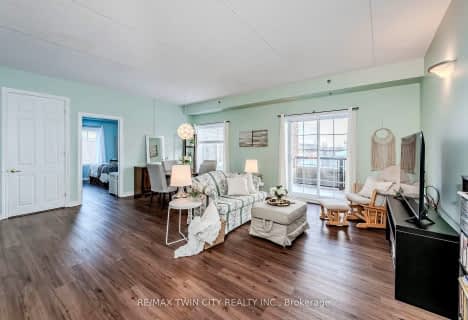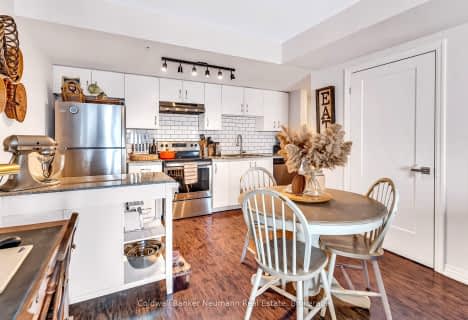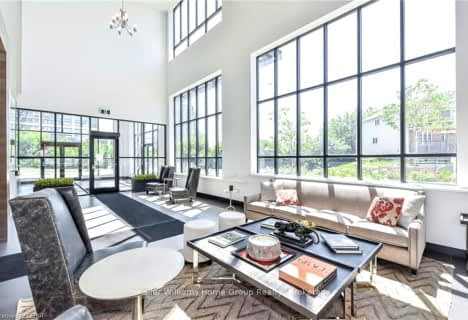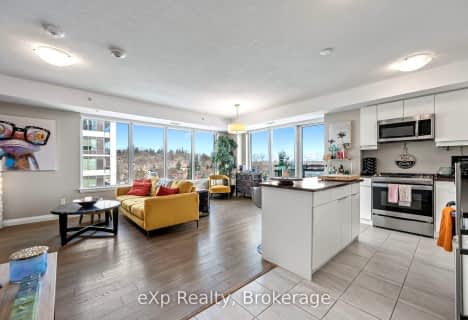Very Walkable
- Most errands can be accomplished on foot.
Good Transit
- Some errands can be accomplished by public transportation.
Biker's Paradise
- Daily errands do not require a car.

Sacred HeartCatholic School
Elementary: CatholicEcole Guelph Lake Public School
Elementary: PublicJohn Galt Public School
Elementary: PublicEcole King George Public School
Elementary: PublicSt John Catholic School
Elementary: CatholicJohn McCrae Public School
Elementary: PublicSt John Bosco Catholic School
Secondary: CatholicCollege Heights Secondary School
Secondary: PublicSt James Catholic School
Secondary: CatholicGuelph Collegiate and Vocational Institute
Secondary: PublicCentennial Collegiate and Vocational Institute
Secondary: PublicJohn F Ross Collegiate and Vocational Institute
Secondary: Public-
Retour Bistro
150 Wellington Street E, Guelph, ON N1H 3R2 0.69km -
Royal City Brewing
199 Victoria Road, Guelph, ON N1E 0.97km -
Bobby O'brien's
90 Macdonell St, Guelph, ON N1H 2Z6 1km
-
The Archive
60 Ontario Street, Unit A, Guelph, ON N1E 3B1 0.4km -
Double Rainbow Cafe
60 Ontario Street, Guelph, ON N1E 3B1 0.4km -
Augusta Louise Cafe and Bistro
106 Carden Street, Guelph, ON N1H 3A3 0.95km
-
Royal City Community Fitness
44 Johnston Street, Unit B, Guelph, ON N1E 5T6 0.42km -
Vault Barbell Club
101 Beverley Street, Unit C, Guelph, ON N1E 3C3 0.61km -
Gridiron Crossfit
71 Wyndham Street S, Guelph, ON N1E 5P9 0.85km
-
Royal City Pharmacy Ida
84 Gordon Street, Guelph, ON N1H 4H6 0.99km -
Pharmasave On Wyndham
45 Wyndham Street N, Guelph, ON N1H 4E4 1.1km -
Eramosa Pharmacy
247 Eramosa Road, Guelph, ON N1E 2M5 1.51km
-
Double Rainbow Cafe
60 Ontario Street, Guelph, ON N1E 3B1 0.4km -
Our Kitchen To Yours
34 Elizabeth Street, Guelph, ON N1E 2X2 0.52km -
Retour Bistro
150 Wellington Street E, Guelph, ON N1H 3R2 0.69km
-
Stone Road Mall
435 Stone Road W, Guelph, ON N1G 2X6 3.19km -
Canadian Tire
127 Stone Road W, Guelph, ON N1G 5G4 2.73km -
Walmart
175 Stone Road W, Guelph, ON N1G 5L4 2.71km
-
Angelino's Fresh Choice Market
16 Stevenson Street S, Guelph, ON N1E 5N1 0.69km -
Ethnic Supermarket
234 Victoria Road S, Guelph, ON N1E 5R1 1.19km -
Himalayan Grocers
32 Macdonell Street, Guelph, ON N1H 2Z3 1.2km
-
LCBO
615 Scottsdale Drive, Guelph, ON N1G 3P4 3.71km -
LCBO
97 Parkside Drive W, Fergus, ON N1M 3M5 21.93km -
LCBO
571 King Street N, Waterloo, ON N2L 5Z7 24.64km
-
Jameson’s Auto Works
9 Smith Avenue, Guelph, ON N1E 5V4 0.56km -
7-Eleven
585 Eramosa Rd, Guelph, ON N1E 2N4 2.51km -
ESSO
138 College Ave W, Guelph, ON N1G 1S4 2.56km
-
The Book Shelf
41 Quebec Street, Guelph, ON N1H 2T1 1.26km -
The Bookshelf Cinema
41 Quebec Street, 2nd Floor, Guelph, ON N1H 2T1 1.25km -
Mustang Drive In
5012 Jones Baseline, Eden Mills, ON N0B 1P0 5.33km
-
Guelph Public Library
100 Norfolk Street, Guelph, ON N1H 4J6 1.45km -
Guelph Public Library
650 Scottsdale Drive, Guelph, ON N1G 3M2 3.64km -
Idea Exchange
Hespeler, 5 Tannery Street E, Cambridge, ON N3C 2C1 14.3km
-
Guelph General Hospital
115 Delhi Street, Guelph, ON N1E 4J4 1.77km -
Homewood Health Centre
150 Delhi Street, Guelph, ON N1E 6K9 2.09km -
Edinburgh Clinic
492 Edinburgh Road S, Guelph, ON N1G 4Z1 2.84km
-
Eramosa River Park
Guelph ON 0.83km -
Goldie Mill Park
75 Cardigan St (At London Rd), Guelph ON N1H 3Z7 1.57km -
Donald Forester Sculpture Park
1.7km
-
TD Canada Trust ATM
34 Wyndham St N, Guelph ON N1H 4E5 1.13km -
CIBC
25 Victoria Rd N, Guelph ON N1E 5G6 1.2km -
Localcoin Bitcoin ATM - Suns Convenience
262 Eramosa Rd, Guelph ON N1E 2M6 1.62km
- 2 bath
- 3 bed
- 1200 sqft
202-108 Summit Ridge Drive, Guelph, Ontario • N1E 0P8 • Grange Hill East
- 2 bath
- 2 bed
- 1000 sqft
1101-358 WATERLOO Avenue, Guelph, Ontario • N1H 7Y3 • Central West
- 2 bath
- 2 bed
- 900 sqft
801-53 ARTHUR Street South, Guelph, Ontario • N1E 0P5 • St. Patrick's Ward
- 2 bath
- 2 bed
- 1000 sqft
806-160 Macdonell Street, Guelph, Ontario • N1H 0A9 • Central West
- 2 bath
- 2 bed
- 1000 sqft
220-308 Watson Parkway North, Guelph, Ontario • N1E 0G7 • Grange Road
- 2 bath
- 3 bed
- 1600 sqft
401-24 Marilyn Drive North, Guelph, Ontario • N1H 8E9 • Riverside Park
- 1 bath
- 2 bed
- 800 sqft
407-104 Summit Ridge Drive, Guelph, Ontario • N1E 0R5 • Grange Road
- 1 bath
- 2 bed
- 600 sqft
501-73 Arthur Street South, Guelph, Ontario • N1E 0S6 • St. Patrick's Ward
- 2 bath
- 2 bed
- 1000 sqft
901-150 Wellington Street East, Guelph, Ontario • N1H 3R2 • Central West
- 2 bath
- 2 bed
- 1000 sqft
612-63 Arthur Street South, Guelph, Ontario • N1E 0A8 • Two Rivers
