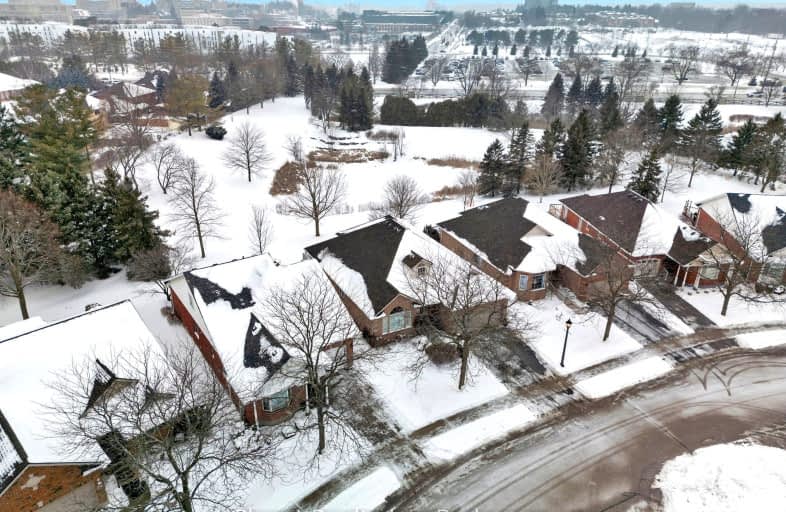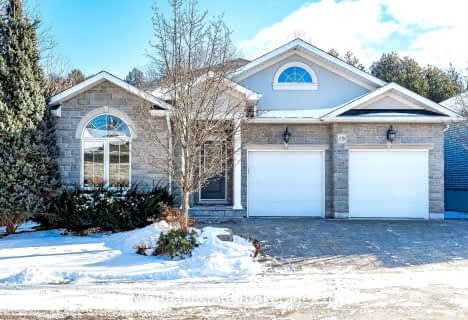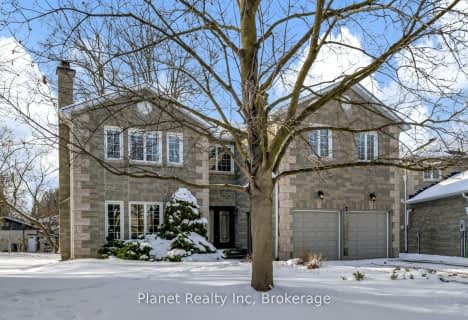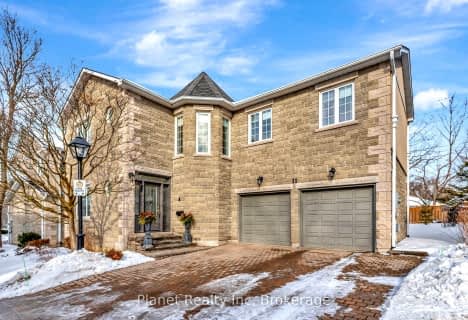Car-Dependent
- Most errands require a car.
Good Transit
- Some errands can be accomplished by public transportation.
Bikeable
- Some errands can be accomplished on bike.

Ecole Guelph Lake Public School
Elementary: PublicFred A Hamilton Public School
Elementary: PublicSt Michael Catholic School
Elementary: CatholicJean Little Public School
Elementary: PublicEcole Arbour Vista Public School
Elementary: PublicRickson Ridge Public School
Elementary: PublicDay School -Wellington Centre For ContEd
Secondary: PublicSt John Bosco Catholic School
Secondary: CatholicCollege Heights Secondary School
Secondary: PublicBishop Macdonell Catholic Secondary School
Secondary: CatholicSt James Catholic School
Secondary: CatholicCentennial Collegiate and Vocational Institute
Secondary: Public-
Yewholme Park
Guelph ON N1G 2N8 0.95km -
Jubilee Park
Guelph ON N1G 0A6 1.06km -
Rickson Park
Guelph ON 1.12km
-
TD Bank Financial Group
496 Edinburgh Rd S (at Stone Road), Guelph ON N1G 4Z1 1.7km -
Scotiabank
170 Kortright Rd W (Edinburgh & Kortright), Guelph ON N1G 4V7 1.82km -
BMO Bank of Montreal
435 Stone Rd W, Guelph ON N1G 2X6 2.08km
- 4 bath
- 3 bed
- 2500 sqft
07-25 Manor Park Crescent, Guelph, Ontario • N1G 1A2 • Old University
- 4 bath
- 3 bed
- 2250 sqft
11-25 Manor Park Crescent, Guelph, Ontario • N1G 1A2 • Old University





