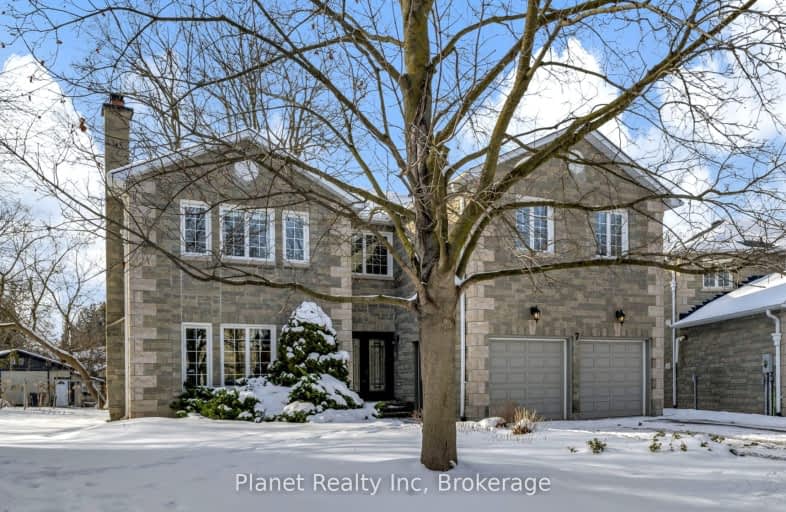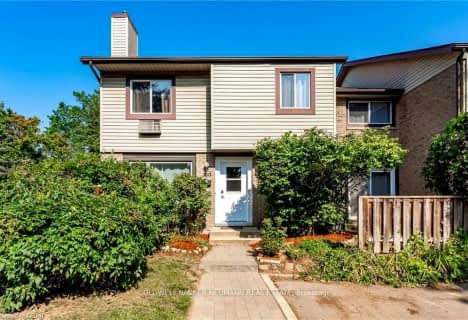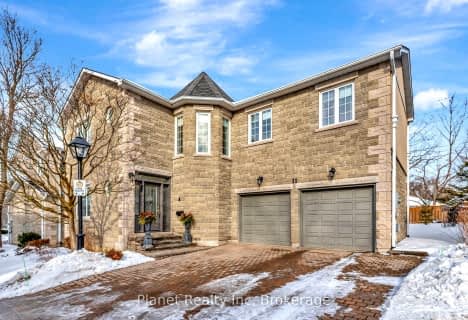Somewhat Walkable
- Some errands can be accomplished on foot.
Some Transit
- Most errands require a car.
Bikeable
- Some errands can be accomplished on bike.

Priory Park Public School
Elementary: PublicÉÉC Saint-René-Goupil
Elementary: CatholicCentral Public School
Elementary: PublicSt Joseph Catholic School
Elementary: CatholicPaisley Road Public School
Elementary: PublicJohn McCrae Public School
Elementary: PublicSt John Bosco Catholic School
Secondary: CatholicCollege Heights Secondary School
Secondary: PublicOur Lady of Lourdes Catholic School
Secondary: CatholicGuelph Collegiate and Vocational Institute
Secondary: PublicCentennial Collegiate and Vocational Institute
Secondary: PublicJohn F Ross Collegiate and Vocational Institute
Secondary: Public-
Silvercreek Park
Guelph ON 0.3km -
Howitt Park
89 Beechwood Ave, Guelph ON N1H 5Z7 0.67km -
Rainbow Play Centre
435 Stone Rd W, Guelph ON N1G 2X6 1.91km
-
CoinFlip Bitcoin ATM
196 Waterloo Ave, Guelph ON N1H 3J3 0.51km -
RBC Dominion Securities
42 Wyndham St N, Guelph ON N1H 4E6 1.61km -
Scotiabank
420 the Boardwalk, Guelph ON N1G 2X6 1.8km
For Sale
More about this building
View 25 Manor Park Crescent, Guelph- 4 bath
- 3 bed
- 2250 sqft
11-25 Manor Park Crescent, Guelph, Ontario • N1G 1A2 • Old University










