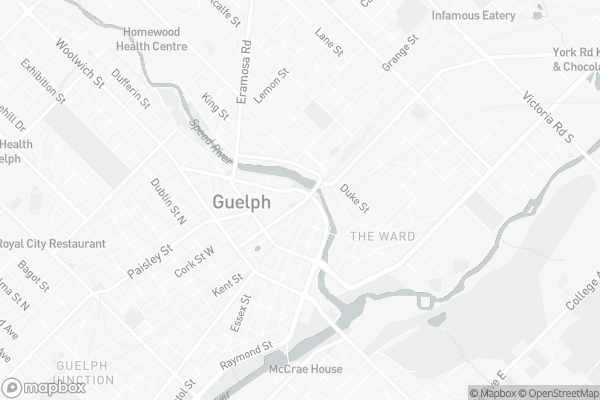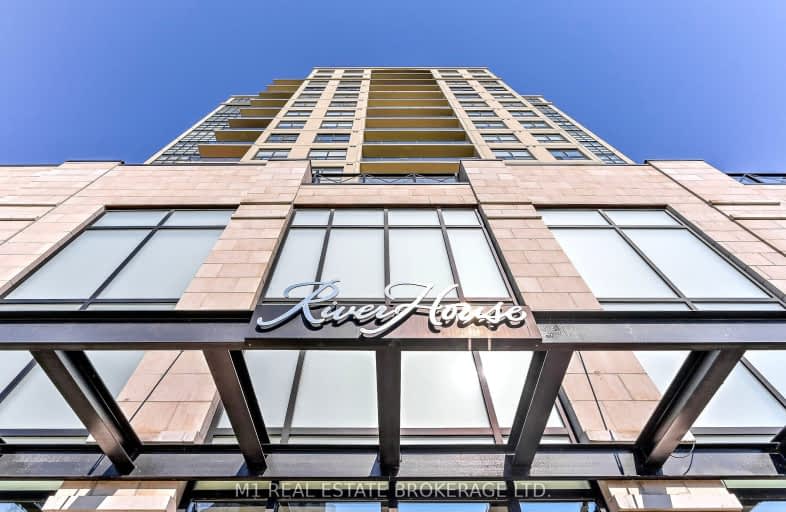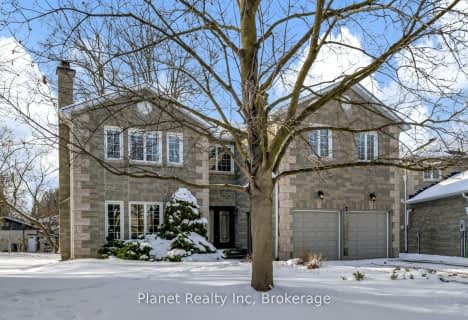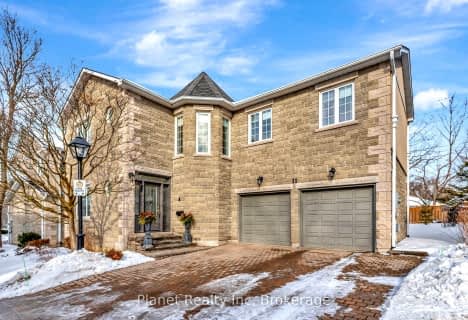Walker's Paradise
- Daily errands do not require a car.
Good Transit
- Some errands can be accomplished by public transportation.
Very Bikeable
- Most errands can be accomplished on bike.

Sacred HeartCatholic School
Elementary: CatholicEcole Guelph Lake Public School
Elementary: PublicCentral Public School
Elementary: PublicJohn Galt Public School
Elementary: PublicEcole King George Public School
Elementary: PublicJohn McCrae Public School
Elementary: PublicSt John Bosco Catholic School
Secondary: CatholicOur Lady of Lourdes Catholic School
Secondary: CatholicSt James Catholic School
Secondary: CatholicGuelph Collegiate and Vocational Institute
Secondary: PublicCentennial Collegiate and Vocational Institute
Secondary: PublicJohn F Ross Collegiate and Vocational Institute
Secondary: Public-
Exhibition Park
81 London Rd W, Guelph ON N1H 2B8 1.26km -
The Quad
Guelph ON 1.46km -
Sunnyacres Park
45 Edinburgh Rd N, Guelph ON 1.48km
-
Medusa
37 Macdonell St, Guelph ON N1H 2Z4 0.44km -
President's Choice Financial ATM
297 Eramosa Rd, Guelph ON N1E 2M7 1.38km -
TD Canada Trust Branch and ATM
350 Eramosa Rd, Guelph ON N1E 2M9 1.61km
More about this building
View 160 Macdonell Street, Guelph- 4 bath
- 3 bed
- 2500 sqft
07-25 Manor Park Crescent, Guelph, Ontario • N1G 1A2 • Old University
- 4 bath
- 3 bed
- 2250 sqft
11-25 Manor Park Crescent, Guelph, Ontario • N1G 1A2 • Old University




