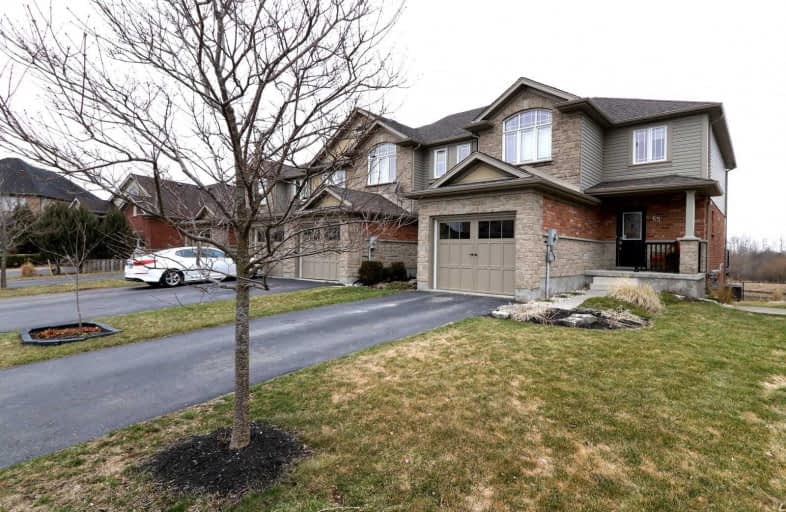Sold on Apr 20, 2019
Note: Property is not currently for sale or for rent.

-
Type: Att/Row/Twnhouse
-
Style: 2-Storey
-
Size: 1500 sqft
-
Lot Size: 27.1 x 144.99 Feet
-
Age: 6-15 years
-
Taxes: $4,304 per year
-
Days on Site: 3 Days
-
Added: Sep 07, 2019 (3 days on market)
-
Updated:
-
Last Checked: 3 months ago
-
MLS®#: X4420167
-
Listed By: Ipro realty ltd., brokerage
This Reid's Heritage Freehold Executive Townhouse Shows Like A Designer Home With Neutral Decor, Elegant Finishes. Gleaming Walnut Hdwd Flrs And Maple Kitch Cabnts. A Valor Radiant Gas F/P And 3 Zone Heat Ensures Comfortable Temps Thruout This Energy Star Home. Upgrades Incl Extra Soundproofing, Extra Lrg Rear Winds & Doors, Lrg Deck, Its Unlike Other Units. And Walkout Bsmt To A Beautiful Pond With No Neighbours Behind.
Extras
Includes: All Appliances, All Elfs, All Window Coverings, Water Softener, Furnace/Ac, Garage Door Opener & Remotes, Tv Wall Mounts. Excludes: Tvs, White Glass Bookcases In Living Room And Office.
Property Details
Facts for 65 Vaughan Street, Guelph
Status
Days on Market: 3
Last Status: Sold
Sold Date: Apr 20, 2019
Closed Date: Jul 03, 2019
Expiry Date: Jun 30, 2019
Sold Price: $643,000
Unavailable Date: Apr 20, 2019
Input Date: Apr 17, 2019
Prior LSC: Listing with no contract changes
Property
Status: Sale
Property Type: Att/Row/Twnhouse
Style: 2-Storey
Size (sq ft): 1500
Age: 6-15
Area: Guelph
Community: Clairfields
Availability Date: Tba
Assessment Amount: $384,250
Assessment Year: 2019
Inside
Bedrooms: 3
Bathrooms: 4
Kitchens: 1
Rooms: 6
Den/Family Room: No
Air Conditioning: Central Air
Fireplace: Yes
Laundry Level: Lower
Central Vacuum: N
Washrooms: 4
Utilities
Electricity: Yes
Gas: Yes
Cable: Available
Telephone: Yes
Building
Basement: Fin W/O
Basement 2: Sep Entrance
Heat Type: Forced Air
Heat Source: Gas
Exterior: Brick
Exterior: Vinyl Siding
Elevator: N
UFFI: No
Energy Certificate: N
Green Verification Status: N
Water Supply Type: Unknown
Water Supply: Municipal
Physically Handicapped-Equipped: N
Special Designation: Unknown
Retirement: N
Parking
Driveway: Private
Garage Spaces: 1
Garage Type: Attached
Covered Parking Spaces: 2
Total Parking Spaces: 3
Fees
Tax Year: 2018
Tax Legal Description: Pt Blk82 Pl 61M133 Pt 24, 61R10965; *See Remarks
Taxes: $4,304
Highlights
Feature: Grnbelt/Cons
Feature: Lake/Pond
Feature: Park
Feature: Place Of Worship
Feature: School
Land
Cross Street: Edinburgh Road S And
Municipality District: Guelph
Fronting On: North
Parcel Number: 714921405
Pool: None
Sewer: Sewers
Lot Depth: 144.99 Feet
Lot Frontage: 27.1 Feet
Lot Irregularities: Backs Onto Pond And G
Acres: < .50
Zoning: Residential
Waterfront: None
Additional Media
- Virtual Tour: https://boldimaging.com/property/3805/unbranded/slideshow
Rooms
Room details for 65 Vaughan Street, Guelph
| Type | Dimensions | Description |
|---|---|---|
| Living Ground | 4.22 x 6.76 | Hardwood Floor, Fireplace, Pot Lights |
| Dining Ground | 2.41 x 2.54 | Hardwood Floor, Combined W/Kitchen, W/O To Deck |
| Kitchen Ground | 2.41 x 3.51 | Ceramic Floor, Quartz Counter, Backsplash |
| Powder Rm Ground | 0.99 x 2.11 | Ceramic Floor, Granite Counter, 2 Pc Bath |
| Master 2nd | 5.12 x 4.57 | Broadloom, Ensuite Bath, Large Window |
| Bathroom 2nd | 1.55 x 2.87 | Porcelain Floor, Quartz Counter, 3 Pc Ensuite |
| 2nd Br 2nd | 2.72 x 3.51 | Broadloom, W/W Closet, Large Window |
| 3rd Br 2nd | 2.74 x 3.05 | Broadloom, Large Window |
| Bathroom 2nd | 2.13 x 2.90 | Ceramic Floor, Quartz Counter, 4 Pc Bath |
| Rec Bsmt | 3.51 x 6.88 | Broadloom, W/O To Patio, Pot Lights |
| Office Bsmt | 2.54 x 2.59 | Broadloom, Large Window, Pot Lights |
| Bathroom Bsmt | 1.68 x 2.54 | Porcelain Floor, Glass Doors, 3 Pc Bath |
| XXXXXXXX | XXX XX, XXXX |
XXXX XXX XXXX |
$XXX,XXX |
| XXX XX, XXXX |
XXXXXX XXX XXXX |
$XXX,XXX |
| XXXXXXXX XXXX | XXX XX, XXXX | $643,000 XXX XXXX |
| XXXXXXXX XXXXXX | XXX XX, XXXX | $619,900 XXX XXXX |

St Paul Catholic School
Elementary: CatholicEcole Arbour Vista Public School
Elementary: PublicRickson Ridge Public School
Elementary: PublicSir Isaac Brock Public School
Elementary: PublicSt Ignatius of Loyola Catholic School
Elementary: CatholicWestminster Woods Public School
Elementary: PublicDay School -Wellington Centre For ContEd
Secondary: PublicSt John Bosco Catholic School
Secondary: CatholicCollege Heights Secondary School
Secondary: PublicBishop Macdonell Catholic Secondary School
Secondary: CatholicSt James Catholic School
Secondary: CatholicCentennial Collegiate and Vocational Institute
Secondary: Public

