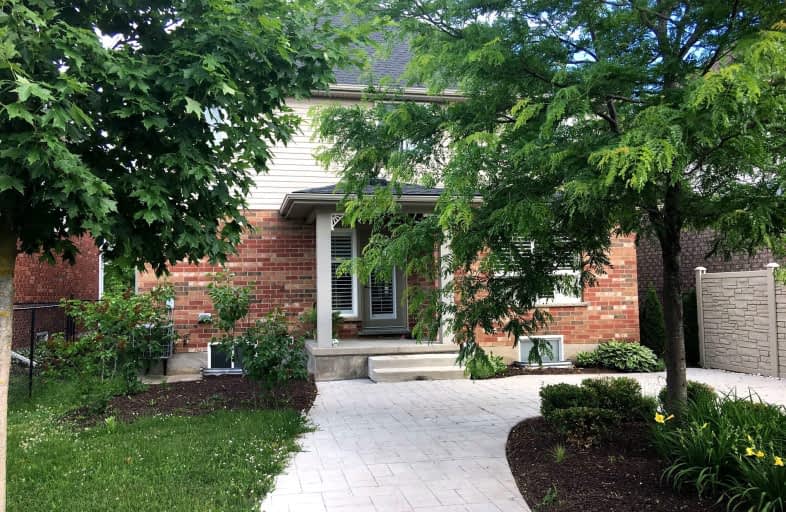Sold on Nov 28, 2011
Note: Property is not currently for sale or for rent.

-
Type: Detached
-
Style: 2-Storey
-
Lot Size: 41 x 0 Acres
-
Age: 0-5 years
-
Taxes: $4,260 per year
-
Days on Site: 15 Days
-
Added: Dec 21, 2024 (2 weeks on market)
-
Updated:
-
Last Checked: 3 months ago
-
MLS®#: X11265756
-
Listed By: Bruce starr & company ltd, brokerage
Open concept two storey home close to schools, parks and shopping. Hardwood and ceramic floors throughout the main level, custom kitchen with island and separate dinette with access to a covered porch. Large master bedroom features luxury ensuite including two sinks, corner whirlpool bath and separate shower. Generous rooms, lots of bay windows, oak staircase. Fully fenced yard, oversized double garage and triple driveway.
Property Details
Facts for 67 Clairfields Drive East, Guelph
Status
Days on Market: 15
Last Status: Sold
Sold Date: Nov 28, 2011
Closed Date: Jan 31, 2012
Expiry Date: Mar 07, 2012
Sold Price: $368,000
Unavailable Date: Nov 28, 2011
Input Date: Nov 09, 2011
Prior LSC: Sold
Property
Status: Sale
Property Type: Detached
Style: 2-Storey
Age: 0-5
Area: Guelph
Community: Pine Ridge
Availability Date: 30 days TBA
Assessment Amount: $334,000
Assessment Year: 2011
Inside
Bathrooms: 3
Kitchens: 1
Air Conditioning: Central Air
Fireplace: No
Washrooms: 3
Utilities
Electricity: Yes
Gas: Yes
Cable: Yes
Telephone: Yes
Building
Basement: Full
Heat Type: Forced Air
Heat Source: Gas
Exterior: Brick Front
Exterior: Wood
Elevator: N
UFFI: No
Water Supply: Municipal
Special Designation: Unknown
Parking
Driveway: Other
Garage Spaces: 2
Garage Type: Detached
Total Parking Spaces: 2
Fees
Tax Year: 2011
Common Elements Included: Yes
Tax Legal Description: Unit 9, Level 1, Well. Vacant Land Condo#102
Taxes: $4,260
Additional Mo Fees: 75
Land
Cross Street: FARLEY
Municipality District: Guelph
Fronting On: South
Parcel Number: 718020009
Pool: None
Sewer: Sewers
Lot Frontage: 41 Acres
Acres: < .50
Zoning: R1C-13
Rooms
Room details for 67 Clairfields Drive East, Guelph
| Type | Dimensions | Description |
|---|---|---|
| Living Main | 3.78 x 4.41 | |
| Dining Main | 3.17 x 4.62 | |
| Kitchen Main | 3.04 x 4.11 | |
| Prim Bdrm 2nd | 3.65 x 6.04 | |
| Bathroom Main | - | |
| Bathroom 2nd | - | |
| Dining Main | 2.43 x 3.65 | |
| Family Main | 3.58 x 3.81 | |
| Bathroom 2nd | - | |
| Br 2nd | 2.79 x 4.16 | |
| Br 2nd | 2.79 x 4.16 | |
| Den Bsmt | 3.25 x 3.96 |
| XXXXXXXX | XXX XX, XXXX |
XXXXXXX XXX XXXX |
|
| XXX XX, XXXX |
XXXXXX XXX XXXX |
$XXX,XXX | |
| XXXXXXXX | XXX XX, XXXX |
XXXXXXX XXX XXXX |
|
| XXX XX, XXXX |
XXXXXX XXX XXXX |
$XXX,XXX | |
| XXXXXXXX | XXX XX, XXXX |
XXXXXXX XXX XXXX |
|
| XXX XX, XXXX |
XXXXXX XXX XXXX |
$XXX,XXX | |
| XXXXXXXX | XXX XX, XXXX |
XXXX XXX XXXX |
$XXX,XXX |
| XXX XX, XXXX |
XXXXXX XXX XXXX |
$XXX,XXX | |
| XXXXXXXX | XXX XX, XXXX |
XXXXXX XXX XXXX |
$X,XXX |
| XXX XX, XXXX |
XXXXXX XXX XXXX |
$X,XXX |
| XXXXXXXX XXXXXXX | XXX XX, XXXX | XXX XXXX |
| XXXXXXXX XXXXXX | XXX XX, XXXX | $739,900 XXX XXXX |
| XXXXXXXX XXXXXXX | XXX XX, XXXX | XXX XXXX |
| XXXXXXXX XXXXXX | XXX XX, XXXX | $729,900 XXX XXXX |
| XXXXXXXX XXXXXXX | XXX XX, XXXX | XXX XXXX |
| XXXXXXXX XXXXXX | XXX XX, XXXX | $719,900 XXX XXXX |
| XXXXXXXX XXXX | XXX XX, XXXX | $670,000 XXX XXXX |
| XXXXXXXX XXXXXX | XXX XX, XXXX | $679,900 XXX XXXX |
| XXXXXXXX XXXXXX | XXX XX, XXXX | $1,700 XXX XXXX |
| XXXXXXXX XXXXXX | XXX XX, XXXX | $1,700 XXX XXXX |

St Paul Catholic School
Elementary: CatholicEcole Arbour Vista Public School
Elementary: PublicRickson Ridge Public School
Elementary: PublicSir Isaac Brock Public School
Elementary: PublicSt Ignatius of Loyola Catholic School
Elementary: CatholicWestminster Woods Public School
Elementary: PublicDay School -Wellington Centre For ContEd
Secondary: PublicSt John Bosco Catholic School
Secondary: CatholicCollege Heights Secondary School
Secondary: PublicBishop Macdonell Catholic Secondary School
Secondary: CatholicSt James Catholic School
Secondary: CatholicCentennial Collegiate and Vocational Institute
Secondary: Public