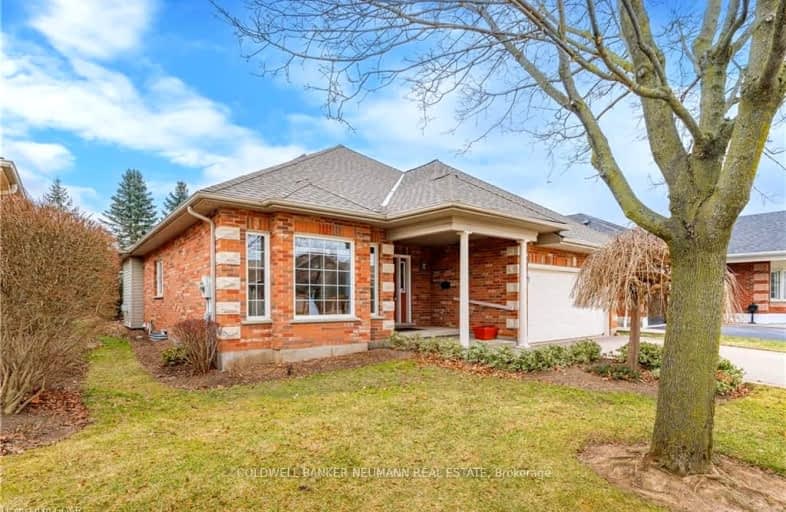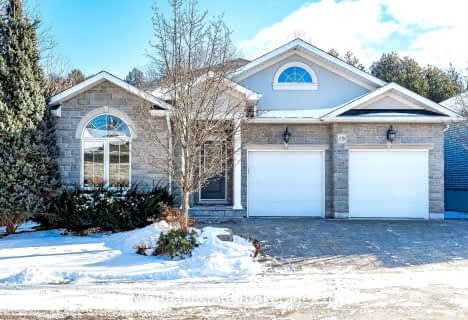Car-Dependent
- Almost all errands require a car.
23
/100
Some Transit
- Most errands require a car.
44
/100
Somewhat Bikeable
- Most errands require a car.
42
/100

St Michael Catholic School
Elementary: Catholic
1.94 km
Jean Little Public School
Elementary: Public
2.11 km
Ecole Arbour Vista Public School
Elementary: Public
0.34 km
Rickson Ridge Public School
Elementary: Public
2.13 km
Sir Isaac Brock Public School
Elementary: Public
2.21 km
St Ignatius of Loyola Catholic School
Elementary: Catholic
2.71 km
Day School -Wellington Centre For ContEd
Secondary: Public
2.42 km
St John Bosco Catholic School
Secondary: Catholic
3.77 km
College Heights Secondary School
Secondary: Public
3.70 km
Bishop Macdonell Catholic Secondary School
Secondary: Catholic
4.23 km
St James Catholic School
Secondary: Catholic
3.74 km
Centennial Collegiate and Vocational Institute
Secondary: Public
3.47 km
-
Macalister Park
Guelph ON N1G 3C7 0.94km -
Donald Forester Sculpture Park
2.1km -
Eramosa River Park
Guelph ON 2.34km
-
A. C. T. Tours
951 Gordon St, Guelph ON N1G 4S1 1.27km -
Global Currency Svc
1027 Gordon St, Guelph ON N1G 4X1 1.33km -
Scotiabank
500 Laurier Ave, Guelph ON N1G 4V7 2.29km



