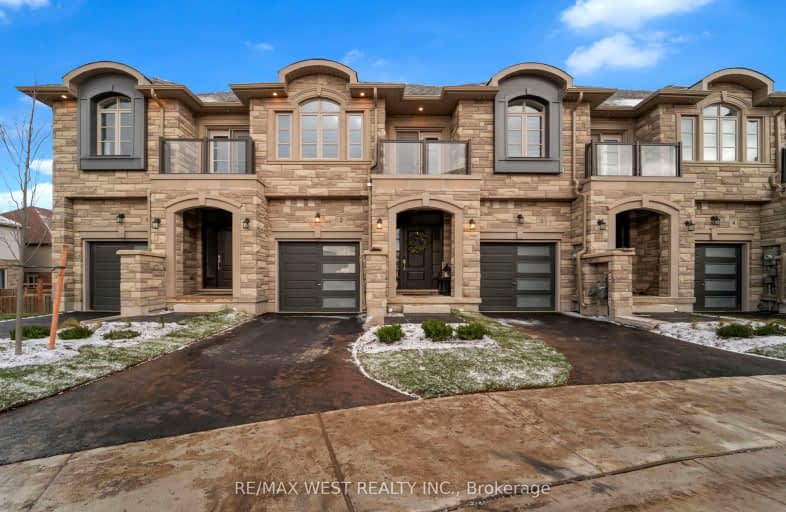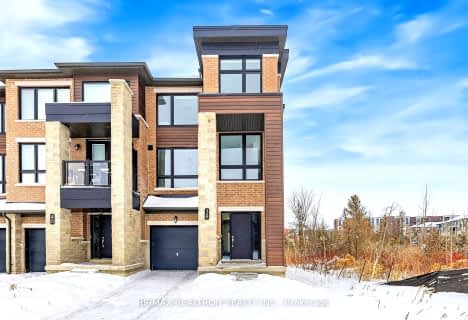Car-Dependent
- Most errands require a car.
Some Transit
- Most errands require a car.
Bikeable
- Some errands can be accomplished on bike.

École élémentaire L'Odyssée
Elementary: PublicBrant Avenue Public School
Elementary: PublicHoly Rosary Catholic School
Elementary: CatholicSt Patrick Catholic School
Elementary: CatholicEdward Johnson Public School
Elementary: PublicWaverley Drive Public School
Elementary: PublicSt John Bosco Catholic School
Secondary: CatholicOur Lady of Lourdes Catholic School
Secondary: CatholicSt James Catholic School
Secondary: CatholicGuelph Collegiate and Vocational Institute
Secondary: PublicCentennial Collegiate and Vocational Institute
Secondary: PublicJohn F Ross Collegiate and Vocational Institute
Secondary: Public-
Kelseys Original Roadhouse
124 Woodlawn Rd, Guelph, ON N1H 1B2 3.08km -
Sip Club
91 Wyndham Street N, Guelph, ON N1H 4E9 3.76km -
Stampede Ranch
226 Woodlawn Road W, Guelph, ON N1H 1B6 3.87km
-
Mr. Puffs
5 Woodlawn Road W, Suite 101, Guelph, ON N1H 1G8 2.12km -
7-Eleven
585 Eramosa Rd, Guelph, ON N1E 2N4 2.22km -
With the Grain
295 Woolwich Street, Guelph, ON N1H 3W4 3.66km
-
Anytime Fitness
372 Speedvale Ave E, Unit 6, Guelph, ON N1E 1N5 1.89km -
GoodLife Fitness
297 Eramosa Rd, Guelph, ON N1E 3M7 3.01km -
Everything Fitness
259 Grange Rd, Guelph, ON N1E 6R5 4.04km
-
Pharma Plus
666 Woolwich Street, Unit 140, Guelph, ON N1H 7G5 2.67km -
Shoppers Drug Mart
375 Eramosa Road, Guelph, ON N1E 2N1 2.8km -
Eramosa Pharmacy
247 Eramosa Road, Guelph, ON N1E 2M5 3.22km
-
Helmand Kabab
486 Woodlawn Road E, Guelph, ON N1E 5J8 0.75km -
The Greek Flame
543 Speedvale Avenue E, Guelph, ON N1E 1P7 1.8km -
Broken English Bistro
543 Speedvale Avenue E, Guelph, ON N1E 1P7 1.81km
-
Stone Road Mall
435 Stone Road W, Guelph, ON N1G 2X6 7.45km -
Canadian Tire
10 Woodlawn Road, Guelph, ON N1H 1G7 2.09km -
Walmart
11 Woodlawn Road W, Guelph, ON N1H 1G8 2.23km
-
Big Bear Foodmart
484 Woodlawn Road E, Guelph, ON N1E 1B9 0.74km -
Freshco
330 Speedvale Avenue E, Guelph, ON N1E 1N5 1.94km -
Bulk Barn
49 Woodlawn Rd W, Guelph, ON N1H 3Z1 2.44km
-
Royal City Brewing
199 Victoria Road, Guelph, ON N1E 4.74km -
LCBO
615 Scottsdale Drive, Guelph, ON N1G 3P4 7.91km -
LCBO
97 Parkside Drive W, Fergus, ON N1M 3M5 17.28km
-
7-Eleven
585 Eramosa Rd, Guelph, ON N1E 2N4 2.22km -
Gas Bar
59 Woodlawn Road W, Guelph, ON N1H 1G8 2.57km -
Woolwich Mobil
546 Woolwich Street, Guelph, ON N1H 3X7 2.99km
-
The Book Shelf
41 Quebec Street, Guelph, ON N1H 2T1 4.32km -
The Bookshelf Cinema
41 Quebec Street, 2nd Floor, Guelph, ON N1H 2T1 4.34km -
Galaxy Cinemas
485 Woodlawn Road W, Guelph, ON N1K 1E9 5.48km
-
Guelph Public Library
100 Norfolk Street, Guelph, ON N1H 4J6 4.23km -
Idea Exchange
Hespeler, 5 Tannery Street E, Cambridge, ON N3C 2C1 17.25km -
Idea Exchange
50 Saginaw Parkway, Cambridge, ON N1T 1W2 21.25km
-
Guelph General Hospital
115 Delhi Street, Guelph, ON N1E 4J4 3.13km -
Homewood Health Centre
150 Delhi Street, Guelph, ON N1E 6K9 2.9km -
Edinburgh Clinic
492 Edinburgh Road S, Guelph, ON N1G 4Z1 7.2km
- 3 bath
- 3 bed
- 1100 sqft
549 Victoria Road North, Guelph, Ontario • N1E 7M3 • Victoria North







