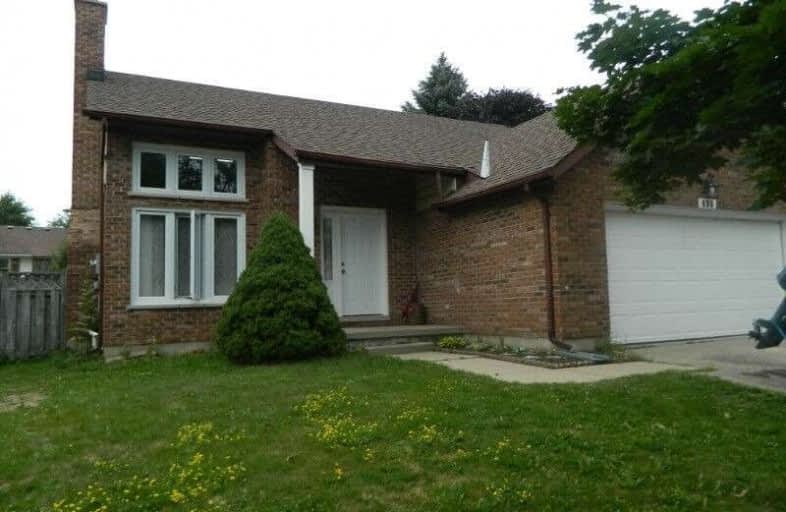Sold on Apr 02, 2001
Note: Property is not currently for sale or for rent.

-
Type: Detached
-
Style: 2-Storey
-
Lot Size: 53 x 101 Acres
-
Age: No Data
-
Taxes: $2,256 per year
-
Days on Site: 4 Days
-
Added: Dec 21, 2024 (4 days on market)
-
Updated:
-
Last Checked: 3 months ago
-
MLS®#: X11313827
-
Listed By: T.t. skov real estate ltd, brokerage
NEW FURNACE C/A 2000,ROOF 2000,CARPET 2000. BASEMENT ENTRANCES FROM GARAGE OR SIDE YARD TO IN-LAW SUITE.
Property Details
Facts for 698 Edinburgh Road South, Guelph
Status
Days on Market: 4
Last Status: Sold
Sold Date: Apr 02, 2001
Closed Date: Apr 02, 2001
Expiry Date: Jun 28, 2001
Sold Price: $219,000
Unavailable Date: Apr 02, 2001
Input Date: Mar 29, 2001
Property
Status: Sale
Property Type: Detached
Style: 2-Storey
Area: Guelph
Community: Hanlon Creek
Assessment Amount: $158,000
Assessment Year: 1996
Inside
Bathrooms: 3
Kitchens: 1
Kitchens Plus: 1
Air Conditioning: Central Air
Fireplace: No
Washrooms: 3
Utilities
Electricity: Yes
Gas: Yes
Cable: Yes
Building
Basement: Full
Heat Type: Forced Air
Heat Source: Gas
Exterior: Alum Siding
Exterior: Brick Front
Elevator: N
UFFI: No
Water Supply: Municipal
Special Designation: Unknown
Parking
Driveway: Other
Garage Spaces: 2
Garage Type: Attached
Total Parking Spaces: 2
Fees
Tax Year: 2000
Tax Legal Description: LT25 PL707
Taxes: $2,256
Land
Cross Street: KORTRIGHT
Municipality District: Guelph
Pool: Abv Grnd
Sewer: Sewers
Lot Depth: 101 Acres
Lot Frontage: 53 Acres
Acres: < .50
Zoning: RIB
Rooms
Room details for 698 Edinburgh Road South, Guelph
| Type | Dimensions | Description |
|---|---|---|
| Kitchen Bsmt | 3.02 x 3.25 | |
| Kitchen Main | 5.43 x 5.43 | |
| Bathroom Bsmt | - | |
| Bathroom Main | - | |
| Bathroom 2nd | - | |
| Br Bsmt | 2.97 x 3.25 | |
| Br Main | 2.74 x 2.74 | |
| Br 2nd | 4.57 x 3.02 | |
| Br Bsmt | 2.03 x 1.80 | |
| Br Main | 3.17 x 3.50 | |
| Laundry Main | 3.47 x 4.39 |
| XXXXXXXX | XXX XX, XXXX |
XXXX XXX XXXX |
$XXX,XXX |
| XXX XX, XXXX |
XXXXXX XXX XXXX |
$XXX,XXX | |
| XXXXXXXX | XXX XX, XXXX |
XXXX XXX XXXX |
$XXX,XXX |
| XXX XX, XXXX |
XXXXXX XXX XXXX |
$XXX,XXX | |
| XXXXXXXX | XXX XX, XXXX |
XXXXXXX XXX XXXX |
|
| XXX XX, XXXX |
XXXXXX XXX XXXX |
$X,XXX |
| XXXXXXXX XXXX | XXX XX, XXXX | $622,000 XXX XXXX |
| XXXXXXXX XXXXXX | XXX XX, XXXX | $529,900 XXX XXXX |
| XXXXXXXX XXXX | XXX XX, XXXX | $174,000 XXX XXXX |
| XXXXXXXX XXXXXX | XXX XX, XXXX | $179,971 XXX XXXX |
| XXXXXXXX XXXXXXX | XXX XX, XXXX | XXX XXXX |
| XXXXXXXX XXXXXX | XXX XX, XXXX | $2,100 XXX XXXX |

Priory Park Public School
Elementary: PublicÉÉC Saint-René-Goupil
Elementary: CatholicFred A Hamilton Public School
Elementary: PublicSt Michael Catholic School
Elementary: CatholicJean Little Public School
Elementary: PublicRickson Ridge Public School
Elementary: PublicDay School -Wellington Centre For ContEd
Secondary: PublicSt John Bosco Catholic School
Secondary: CatholicCollege Heights Secondary School
Secondary: PublicBishop Macdonell Catholic Secondary School
Secondary: CatholicSt James Catholic School
Secondary: CatholicCentennial Collegiate and Vocational Institute
Secondary: Public