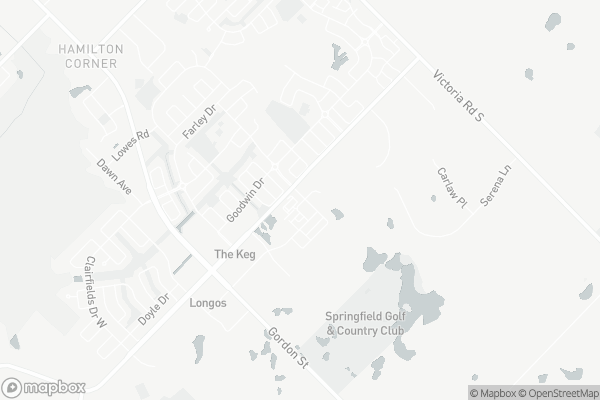Somewhat Walkable
- Some errands can be accomplished on foot.
Some Transit
- Most errands require a car.
Bikeable
- Some errands can be accomplished on bike.

St Paul Catholic School
Elementary: CatholicEcole Arbour Vista Public School
Elementary: PublicRickson Ridge Public School
Elementary: PublicSir Isaac Brock Public School
Elementary: PublicSt Ignatius of Loyola Catholic School
Elementary: CatholicWestminster Woods Public School
Elementary: PublicDay School -Wellington Centre For ContEd
Secondary: PublicSt John Bosco Catholic School
Secondary: CatholicCollege Heights Secondary School
Secondary: PublicBishop Macdonell Catholic Secondary School
Secondary: CatholicSt James Catholic School
Secondary: CatholicCentennial Collegiate and Vocational Institute
Secondary: Public-
Longo's Guelph
24 Clair Road West, Guelph 0.96km -
Food Basics
3 Clair Road West, Guelph 0.98km -
M&M Food Market
22 Clair Road West Unit 2, Guelph 0.98km
-
The Beer Store
63 Clair Road East, Guelph 0.54km -
LCBO
50 Clair Road East, Guelph 0.61km -
Sleeman Retail Store & Taproom
551 Clair Road West, Guelph 2.82km
-
Thai Express Restaurant Guelph
Pergola Commons, 79 Clair Road East, Guelph 0.44km -
State & Main
79 Clair Road East Unit 1, Guelph 0.45km -
Harvey's
99 Clair Road East, Guelph 0.54km
-
Tim Hortons
158 Clair Road East, Guelph 0.83km -
Starbucks
11 Clair Road West, Guelph 0.92km -
Starbucks
24 Clair Road West, Guelph 0.92km
-
CIBC Branch (Cash at ATM only)
4 Clair Road East, Guelph 0.73km -
BMO Bank of Montreal
3 Clair Road East, Guelph 0.75km -
RBC Royal Bank
5 Clair Road East, Guelph 0.75km
-
Waypoint Convenience
32 Clair Road East, Guelph 0.67km -
Mobil
32 Clair Road East, Guelph 0.67km -
Pantera Petroleum
500 Maltby Road East, Guelph 2.18km
-
Pilates in Guelph
17 Goodwin Drive, Guelph 0.5km -
GoodLife Fitness Guelph Pergola Commons
101 Clair Road East, Guelph 0.6km -
Fit and Eats
10 Porter Drive, Guelph 0.72km
-
Dallan subdivision Park
158 Poppy Drive East, Guelph 0.26km -
Orin Reid Park
Guelph 0.57km -
Clair Park
22 Eugene Drive, Guelph 0.62km
-
Little Free Library
40 Lynch Circle, Guelph 0.45km -
Guelph Public Library - Westminster Square Branch
31 Farley Drive, Guelph 0.57km -
Salvation Army Loft Library
1320 Gordon Street, Guelph 1.86km
-
Arbour Family Medical Centre Inc
281 Stone Road East, Guelph 4.16km -
Scottsdale Medical Centre
649 Scottsdale Drive, Guelph 4.71km -
Skin Cancer Screening Clinic
175 Chancellors Way Suite 102, Guelph 4.75km
-
Shoppers Drug Mart
88 Clair Road East, Guelph 0.41km -
Westminster Square Remedy'sRx
4-33 Farley Drive, Guelph 0.53km -
Shoppers Drug Mart
80 Farley Drive, Guelph 0.63km
-
Pergola Commons
3 Clair Road East, Guelph 0.66km -
Clair Marketplace
20 Clair Road West, Guelph 0.87km -
Clairfield Commons
9 Clair Road East, Guelph 0.9km
-
Galaxy Cinemas Pergola Commons
85 Clair Road East, Guelph 0.43km -
The Bookshelf
41 Quebec Street, Guelph 7.17km -
Mustang Drive-In Theatre
5012 Jones Baseline, Guelph 7.58km
-
St. Louis Bar & Grill
202 Clair Road East, Guelph 0.78km -
Chuck's Roadhouse Bar & Grill
174 Clair Road East, Guelph 0.81km -
Shoeless Joe's Sports Grill
5 Clair Road West #5, Guelph 0.91km
