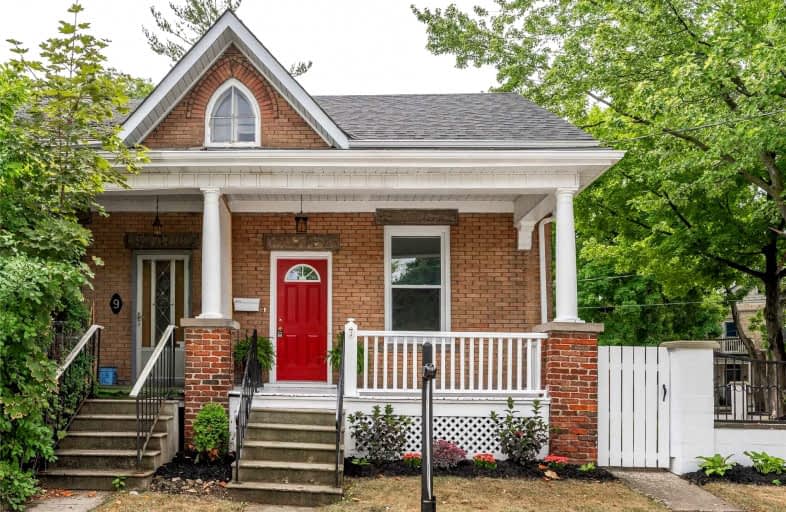Sold on Sep 09, 2022
Note: Property is not currently for sale or for rent.

-
Type: Semi-Detached
-
Style: 2-Storey
-
Size: 1100 sqft
-
Lot Size: 33 x 0 Feet
-
Age: 100+ years
-
Taxes: $3,065 per year
-
Days on Site: 35 Days
-
Added: Aug 05, 2022 (1 month on market)
-
Updated:
-
Last Checked: 2 months ago
-
MLS®#: X5722521
-
Listed By: Red brick real estate brokerage ltd., brokerage
You Have Found A Gem In The Downtown Area Of Guelph. Located Just A Short Walk From Downtown, The Go Train And Public Transit, Along With The Bustling Cafes And Shops, This Home Is Ideal For A Young Couple Or Someone Who Loves The Energy And Community Atmosphere Of The Area. The Home Is A Brick Semi Detached With Loads Of Character And Maintained Exceptionally Well. The Open Plan Main Floor Is Both Modern And Rustic, Giving You The Best Of Both Worlds. The Upper Floor Features 3 Large Bedrooms And Bath. In The Basement You Will Find A Mostly Finished Area To Play Or Have As An Office. It Is Complete With Another 4 Piece Bath And Laundry. The Exterior Features A Detached Garage, Parking Area (Off Neeve St), And A Large Fenced In, Private Yard. You Have To Add This To Your List!! It Is A Keeper!
Property Details
Facts for 7 Ontario Street, Guelph
Status
Days on Market: 35
Last Status: Sold
Sold Date: Sep 09, 2022
Closed Date: Oct 21, 2022
Expiry Date: Oct 31, 2022
Sold Price: $670,000
Unavailable Date: Sep 09, 2022
Input Date: Aug 05, 2022
Prior LSC: Listing with no contract changes
Property
Status: Sale
Property Type: Semi-Detached
Style: 2-Storey
Size (sq ft): 1100
Age: 100+
Area: Guelph
Community: Two Rivers
Availability Date: Flexible
Assessment Amount: $259,000
Assessment Year: 2022
Inside
Bedrooms: 3
Bathrooms: 2
Kitchens: 1
Rooms: 6
Den/Family Room: Yes
Air Conditioning: None
Fireplace: No
Laundry Level: Lower
Central Vacuum: N
Washrooms: 2
Building
Basement: Part Bsmt
Heat Type: Forced Air
Heat Source: Oil
Exterior: Brick
Elevator: N
UFFI: No
Water Supply: Municipal
Special Designation: Unknown
Parking
Driveway: Pvt Double
Garage Spaces: 1
Garage Type: Detached
Covered Parking Spaces: 2
Total Parking Spaces: 3
Fees
Tax Year: 2022
Tax Legal Description: Pt Lots 29 & 30, Plan 113 , As In Cs42929 Save And
Taxes: $3,065
Land
Cross Street: Neeve At Wellington
Municipality District: Guelph
Fronting On: South
Parcel Number: 713400023
Pool: None
Sewer: Sewers
Lot Frontage: 33 Feet
Lot Irregularities: Irregular Shape
Zoning: R.1B-10
Additional Media
- Virtual Tour: https://unbranded.youriguide.com/7_ontario_st_guelph_on/
Rooms
Room details for 7 Ontario Street, Guelph
| Type | Dimensions | Description |
|---|---|---|
| Kitchen Main | 6.72 x 4.71 | |
| Living Main | 4.51 x 3.81 | |
| Prim Bdrm Upper | 4.14 x 4.75 | |
| 2nd Br Upper | 2.83 x 2.83 | |
| 3rd Br Upper | 3.74 x 3.55 | |
| Bathroom Upper | 1.92 x 1.88 | |
| Bathroom Bsmt | 2.92 x 3.06 | |
| Family Bsmt | 6.12 x 4.27 |
| XXXXXXXX | XXX XX, XXXX |
XXXX XXX XXXX |
$XXX,XXX |
| XXX XX, XXXX |
XXXXXX XXX XXXX |
$XXX,XXX |
| XXXXXXXX XXXX | XXX XX, XXXX | $670,000 XXX XXXX |
| XXXXXXXX XXXXXX | XXX XX, XXXX | $699,900 XXX XXXX |

École élémentaire publique L'Héritage
Elementary: PublicChar-Lan Intermediate School
Elementary: PublicSt Peter's School
Elementary: CatholicHoly Trinity Catholic Elementary School
Elementary: CatholicÉcole élémentaire catholique de l'Ange-Gardien
Elementary: CatholicWilliamstown Public School
Elementary: PublicÉcole secondaire publique L'Héritage
Secondary: PublicCharlottenburgh and Lancaster District High School
Secondary: PublicSt Lawrence Secondary School
Secondary: PublicÉcole secondaire catholique La Citadelle
Secondary: CatholicHoly Trinity Catholic Secondary School
Secondary: CatholicCornwall Collegiate and Vocational School
Secondary: Public

