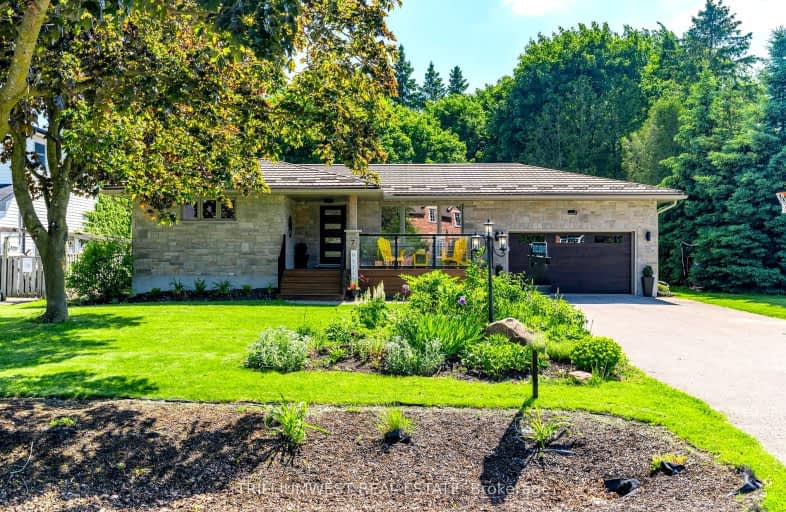Sold on Apr 19, 2013
Note: Property is not currently for sale or for rent.

-
Type: Detached
-
Style: Bungalow
-
Lot Size: 80 x 190 Acres
-
Age: 31-50 years
-
Taxes: $4,118 per year
-
Days on Site: 101 Days
-
Added: Dec 22, 2024 (3 months on market)
-
Updated:
-
Last Checked: 2 months ago
-
MLS®#: X11261410
-
Listed By: At home group realty inc
This property has it! Situated on an 80 ft. x 190 ft lot in the City and close to all south end amenities. 1350 sq. ft. 3 bedroom bungalow built in 1966 with lovely addition added in 1980, which could be used as either a family room or spacious dining room. Hardwood throughout the main floor (and beautifully refinished!), updated kitchen, 2 gas fireplaces, fully finished lower level with rec room, office and laundry plus plenty of storage space. This home has been immaculately maintained over the years and pride of ownership is evident at every turn. Not much to do here but move in and enjoy.
Property Details
Facts for 7 Ridgeway Avenue, Guelph
Status
Days on Market: 101
Last Status: Sold
Sold Date: Apr 19, 2013
Closed Date: May 30, 2013
Expiry Date: May 31, 2013
Sold Price: $396,500
Unavailable Date: Apr 19, 2013
Input Date: Jan 11, 2013
Prior LSC: Sold
Property
Status: Sale
Property Type: Detached
Style: Bungalow
Age: 31-50
Area: Guelph
Community: Pine Ridge
Availability Date: 90 days TBA
Assessment Amount: $362,750
Assessment Year: 2012
Inside
Bathrooms: 2
Kitchens: 1
Air Conditioning: Central Air
Fireplace: Yes
Washrooms: 2
Utilities
Electricity: Yes
Gas: Yes
Cable: Yes
Telephone: Yes
Building
Basement: Finished
Basement 2: Full
Heat Type: Forced Air
Heat Source: Gas
Exterior: Brick
Exterior: Wood
Elevator: N
UFFI: No
Water Supply Type: Drilled Well
Water Supply: Municipal
Special Designation: Unknown
Parking
Driveway: Other
Garage Spaces: 1
Garage Type: Attached
Total Parking Spaces: 1
Fees
Tax Year: 2012
Tax Legal Description: Plan 544 Lot 31
Taxes: $4,118
Land
Cross Street: Arkell
Municipality District: Guelph
Pool: None
Sewer: Sewers
Lot Depth: 190 Acres
Lot Frontage: 80 Acres
Acres: < .50
Zoning: R1B
Rooms
Room details for 7 Ridgeway Avenue, Guelph
| Type | Dimensions | Description |
|---|---|---|
| Living Main | 4.26 x 5.79 | |
| Dining Main | 3.50 x 5.79 | |
| Kitchen Main | 3.65 x 4.85 | |
| Prim Bdrm Main | 3.30 x 4.08 | |
| Bathroom Bsmt | - | |
| Bathroom Main | - | |
| Br Main | 2.51 x 3.02 | |
| Br Main | 2.66 x 3.30 | |
| Office Bsmt | 3.65 x 3.40 | |
| Other Bsmt | 5.99 x 6.70 |
| XXXXXXXX | XXX XX, XXXX |
XXXXXX XXX XXXX |
$X,XXX,XXX |
| XXXXXXXX XXXXXX | XXX XX, XXXX | $1,249,900 XXX XXXX |

St Paul Catholic School
Elementary: CatholicEcole Arbour Vista Public School
Elementary: PublicRickson Ridge Public School
Elementary: PublicSir Isaac Brock Public School
Elementary: PublicSt Ignatius of Loyola Catholic School
Elementary: CatholicWestminster Woods Public School
Elementary: PublicDay School -Wellington Centre For ContEd
Secondary: PublicSt John Bosco Catholic School
Secondary: CatholicCollege Heights Secondary School
Secondary: PublicBishop Macdonell Catholic Secondary School
Secondary: CatholicSt James Catholic School
Secondary: CatholicCentennial Collegiate and Vocational Institute
Secondary: Public