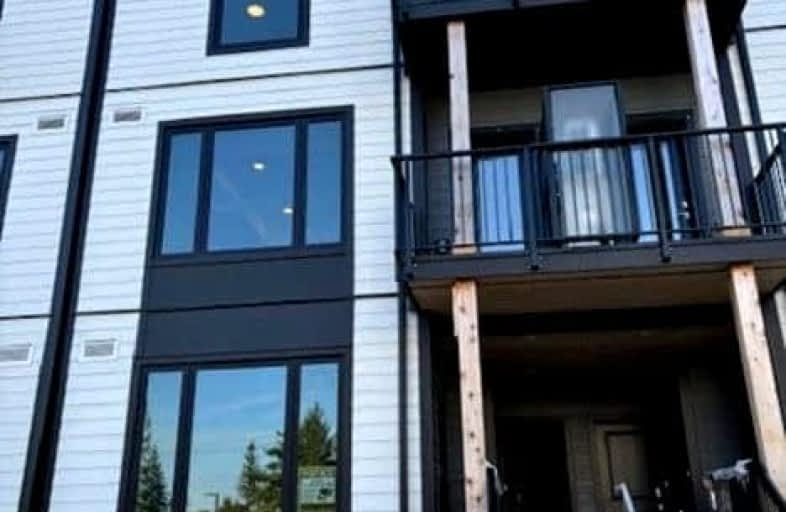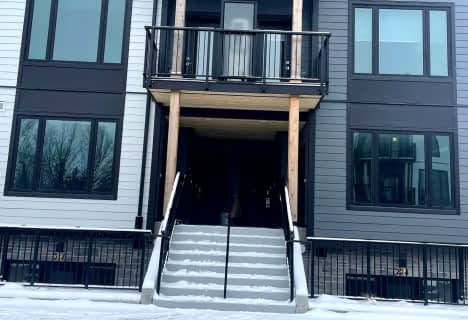Very Walkable
- Most errands can be accomplished on foot.
Some Transit
- Most errands require a car.
Very Bikeable
- Most errands can be accomplished on bike.

École élémentaire L'Odyssée
Elementary: PublicJune Avenue Public School
Elementary: PublicHoly Rosary Catholic School
Elementary: CatholicVictory Public School
Elementary: PublicEdward Johnson Public School
Elementary: PublicWaverley Drive Public School
Elementary: PublicSt John Bosco Catholic School
Secondary: CatholicOur Lady of Lourdes Catholic School
Secondary: CatholicSt James Catholic School
Secondary: CatholicGuelph Collegiate and Vocational Institute
Secondary: PublicCentennial Collegiate and Vocational Institute
Secondary: PublicJohn F Ross Collegiate and Vocational Institute
Secondary: Public-
Exhibition Park
81 London Rd W, Guelph ON N1H 2B8 1.78km -
Goldie Mill Park
75 Cardigan St (At London Rd), Guelph ON N1H 3Z7 1.9km -
John Galt Park
35 Woolwich 2.67km
-
TD Bank Financial Group
666 Woolwich St, Guelph ON N1H 7G5 0.42km -
RBC Royal Bank
5 Woodlawn Rd W, Guelph ON N1H 1G8 0.63km -
Scotia bank
368 Speedvale Ave E, Guelph ON 1.39km
- 2 bath
- 2 bed
- 1000 sqft
204-708 Woolwich Street, Guelph, Ontario • N1H 3Z1 • Northwest Industrial Park
- 2 bath
- 2 bed
- 1000 sqft
207-708 Woolwich Street, Guelph, Ontario • N1H 3Z1 • Northwest Industrial Park
- — bath
- — bed
- — sqft
314-708 WOOLWICH Street, Guelph, Ontario • N1H 7G6 • Northwest Industrial Park
- 2 bath
- 2 bed
- 1000 sqft
222-708 Woolwich Street, Guelph, Ontario • N1H 3Z1 • Northwest Industrial Park











