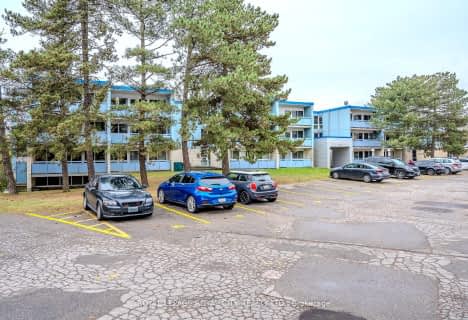
Ecole Guelph Lake Public School
Elementary: Public
2.23 km
Fred A Hamilton Public School
Elementary: Public
2.56 km
St Michael Catholic School
Elementary: Catholic
1.61 km
Jean Little Public School
Elementary: Public
1.73 km
Ecole Arbour Vista Public School
Elementary: Public
0.88 km
Rickson Ridge Public School
Elementary: Public
2.06 km
Day School -Wellington Centre For ContEd
Secondary: Public
2.66 km
St John Bosco Catholic School
Secondary: Catholic
3.25 km
College Heights Secondary School
Secondary: Public
3.18 km
Bishop Macdonell Catholic Secondary School
Secondary: Catholic
4.37 km
St James Catholic School
Secondary: Catholic
3.46 km
Centennial Collegiate and Vocational Institute
Secondary: Public
2.95 km
More about this building
View 71 Bayberry Drive, Guelph

