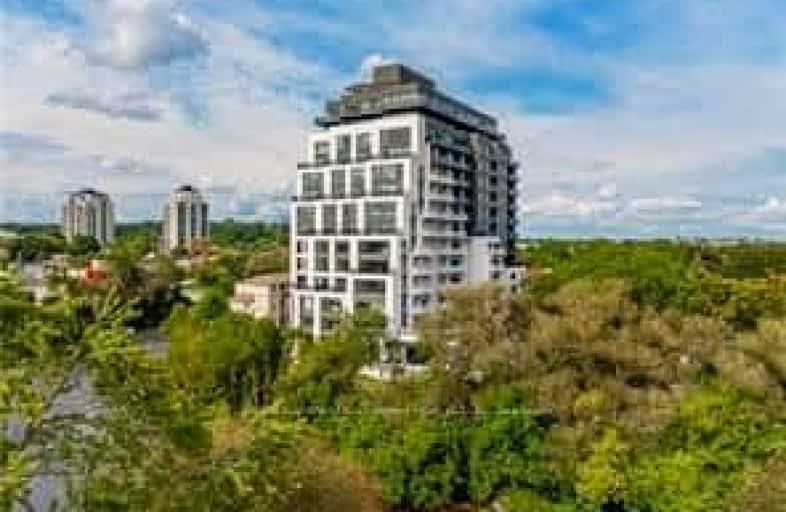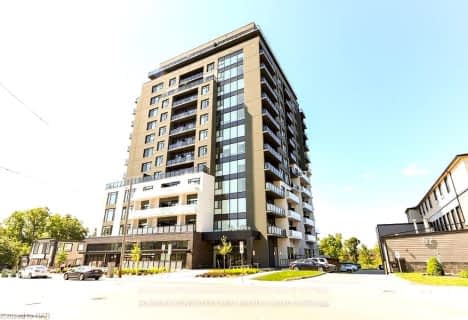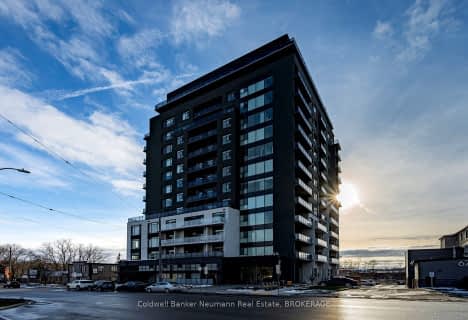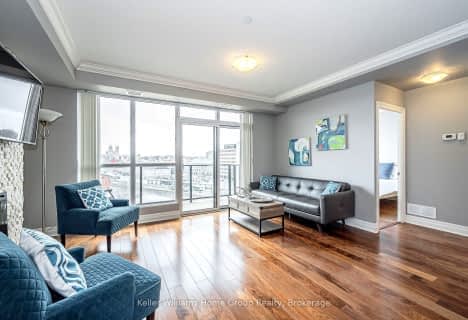Walker's Paradise
- Daily errands do not require a car.
Good Transit
- Some errands can be accomplished by public transportation.
Biker's Paradise
- Daily errands do not require a car.

Sacred HeartCatholic School
Elementary: CatholicEcole Guelph Lake Public School
Elementary: PublicCentral Public School
Elementary: PublicJohn Galt Public School
Elementary: PublicEcole King George Public School
Elementary: PublicJohn McCrae Public School
Elementary: PublicSt John Bosco Catholic School
Secondary: CatholicCollege Heights Secondary School
Secondary: PublicSt James Catholic School
Secondary: CatholicGuelph Collegiate and Vocational Institute
Secondary: PublicCentennial Collegiate and Vocational Institute
Secondary: PublicJohn F Ross Collegiate and Vocational Institute
Secondary: Public-
York Road Park
York Rd (Wellington), Guelph ON 0.3km -
Silvercreek Park
Guelph ON 1.18km -
Goldie Mill Park
75 Cardigan St (At London Rd), Guelph ON N1H 3Z7 1.37km
-
Jeff Whitmell - MortgageGuys
100 Gordon St, Guelph ON N1H 4H6 0.16km -
Medusa
37 Macdonell St, Guelph ON N1H 2Z4 0.59km -
Localcoin Bitcoin ATM - Suns Convenience
262 Eramosa Rd, Guelph ON N1E 2M6 1.85km
- 2 bath
- 2 bed
- 1400 sqft
903-71 Wyndham Street South, Guelph, Ontario • N1E 5R3 • Two Rivers
- 2 bath
- 2 bed
- 1400 sqft
408-71 Wyndham Street South, Guelph, Ontario • N1E 0T7 • Two Rivers
- 2 bath
- 2 bed
- 1600 sqft
313-71 WYNDHAM Street South, Guelph, Ontario • N1E 5R3 • Two Rivers
- 2 bath
- 2 bed
- 1200 sqft
311-60 WYNDHAM Street South, Guelph, Ontario • N1E 7H7 • Two Rivers
- 2 bath
- 2 bed
- 1200 sqft
203-71 WYNDHAM Street South, Guelph, Ontario • N1E 0T7 • Two Rivers
- 2 bath
- 2 bed
- 1000 sqft
1305-150 WELLINGTON Street East, Guelph, Ontario • N1H 0B5 • Central West
- 2 bath
- 2 bed
- 1400 sqft
608-71 Wyndham Street South, Guelph, Ontario • N1E 5R3 • Two Rivers
- 2 bath
- 2 bed
- 1000 sqft
901-150 WELLINGTON Street East, Guelph, Ontario • N1H 3R2 • Central West
- 2 bath
- 2 bed
- 1000 sqft
901-150 Wellington Street East, Guelph, Ontario • N1H 3R2 • Central West














