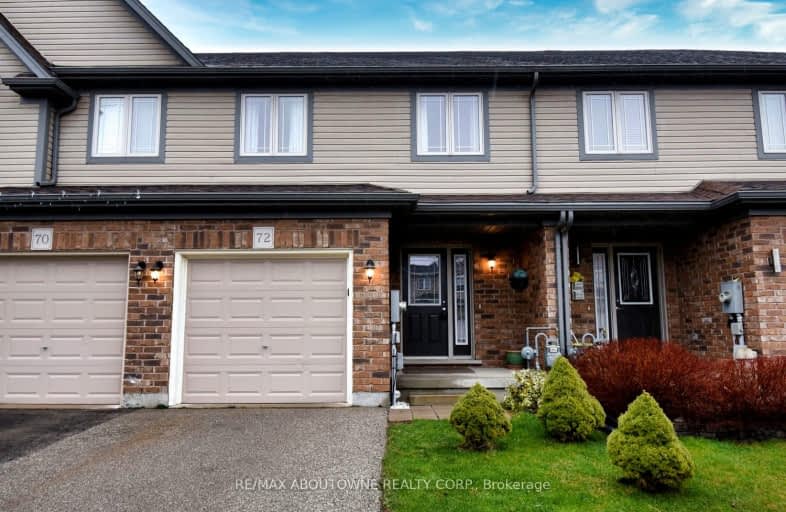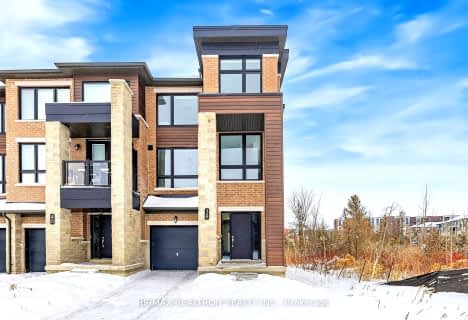Car-Dependent
- Almost all errands require a car.
Some Transit
- Most errands require a car.
Bikeable
- Some errands can be accomplished on bike.

École élémentaire L'Odyssée
Elementary: PublicBrant Avenue Public School
Elementary: PublicHoly Rosary Catholic School
Elementary: CatholicSt Patrick Catholic School
Elementary: CatholicEdward Johnson Public School
Elementary: PublicWaverley Drive Public School
Elementary: PublicSt John Bosco Catholic School
Secondary: CatholicOur Lady of Lourdes Catholic School
Secondary: CatholicSt James Catholic School
Secondary: CatholicGuelph Collegiate and Vocational Institute
Secondary: PublicCentennial Collegiate and Vocational Institute
Secondary: PublicJohn F Ross Collegiate and Vocational Institute
Secondary: Public-
Kelseys Original Roadhouse
124 Woodlawn Rd, Guelph, ON N1H 1B2 3.25km -
Sip Club
91 Wyndham Street N, Guelph, ON N1H 4E9 3.91km -
Stampede Ranch
226 Woodlawn Road W, Guelph, ON N1H 1B6 4.04km
-
7-Eleven
585 Eramosa Rd, Guelph, ON N1E 2N4 2.31km -
With the Grain
295 Woolwich Street, Guelph, ON N1H 3W4 3.81km -
McDonald's
243 Woodlawn Road West, Guelph, ON N1H 7L6 4.07km
-
Pharma Plus
666 Woolwich Street, Unit 140, Guelph, ON N1H 7G5 2.84km -
Shoppers Drug Mart
375 Eramosa Road, Guelph, ON N1E 2N1 2.92km -
Eramosa Pharmacy
247 Eramosa Road, Guelph, ON N1E 2M5 3.35km
-
Helmand Kabab
486 Woodlawn Road E, Guelph, ON N1E 5J8 0.84km -
The Greek Flame
543 Speedvale Avenue E, Guelph, ON N1E 1P7 1.85km -
Broken English Bistro
543 Speedvale Avenue E, Guelph, ON N1E 1P7 1.86km
-
Riverside Park
Riverview Dr, Guelph ON 2.31km -
John F Ross Playground
Stephenson Rd (Eramosa Road), Guelph ON 2.87km -
Morningcrest Park
Guelph ON 3.34km
-
Localcoin Bitcoin ATM - Victoria Variety & Vape Shop
483 Speedvale Ave E, Guelph ON N1E 6J2 1.94km -
DUCA Financial Services Credit Union Ltd - Guelph
779 Woolwich St, Guelph ON N1H 3Z2 2.27km -
BMO Bank of Montreal
380 Eramosa Rd, Guelph ON N1E 6R2 2.8km
- 3 bath
- 3 bed
- 1100 sqft
549 Victoria Road North, Guelph, Ontario • N1E 7M3 • Victoria North







