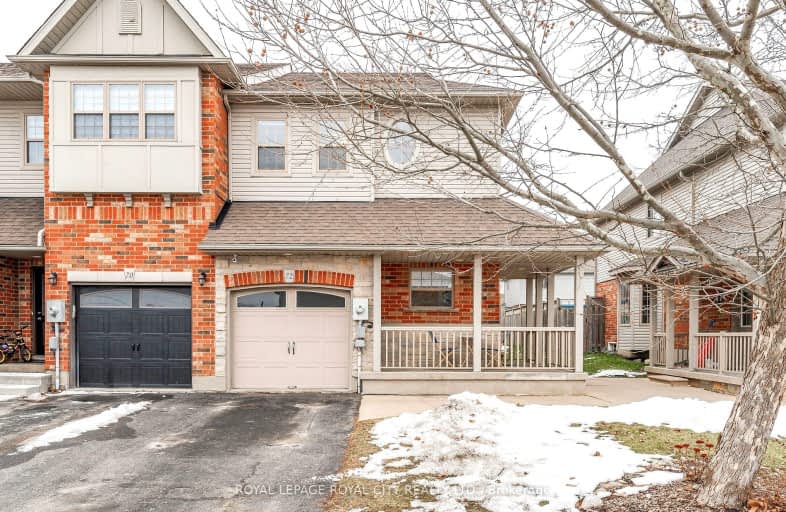Sold on Nov 15, 2012
Note: Property is not currently for sale or for rent.

-
Type: Att/Row/Twnhouse
-
Style: 2-Storey
-
Lot Size: 0 x 0 Acres
-
Age: 0-5 years
-
Taxes: $3,095 per year
-
Days on Site: 15 Days
-
Added: Dec 22, 2024 (2 weeks on market)
-
Updated:
-
Last Checked: 2 months ago
-
MLS®#: X11211421
-
Listed By: Royal lepage royal city realty, brokerage
This fabulous, open-concept, 3 bed/2bth family home features a large eat-in kitchen with a bright bay window-cook for friends and family, and still be part of the party. Upstairs there's a large master bedroom with ample closet space and a large adjacent main bath with corner soaker tub and separate shower. The basement is framed in and ready to be finished for a rec room and 3 pc bath. Walk out to a private, fully fenced yard with a stamped concrete patio and a cute storage shed. Come to the open house this Saturday from 2-4.
Property Details
Facts for 72 Washburn Drive, Guelph
Status
Days on Market: 15
Last Status: Sold
Sold Date: Nov 15, 2012
Closed Date: Mar 14, 2013
Expiry Date: Feb 05, 2013
Sold Price: $282,000
Unavailable Date: Nov 15, 2012
Input Date: Nov 05, 2012
Prior LSC: Sold
Property
Status: Sale
Property Type: Att/Row/Twnhouse
Style: 2-Storey
Age: 0-5
Area: Guelph
Community: Grange Hill East
Availability Date: 60 days TBA
Assessment Amount: $245,000
Assessment Year: 2012
Inside
Bathrooms: 2
Kitchens: 1
Air Conditioning: Central Air
Fireplace: No
Washrooms: 2
Utilities
Electricity: Yes
Gas: Yes
Cable: Yes
Telephone: Yes
Building
Basement: Full
Basement 2: Unfinished
Heat Type: Forced Air
Heat Source: Gas
Exterior: Brick Front
Exterior: Wood
Elevator: N
UFFI: No
Water Supply: Municipal
Special Designation: Unknown
Parking
Driveway: Other
Garage Spaces: 1
Garage Type: Attached
Total Parking Spaces: 1
Fees
Tax Year: 2012
Tax Legal Description: Plan 61M125 PT599+100 61R10384 S/T Easement to Union Gas
Taxes: $3,095
Land
Cross Street: Edwards
Municipality District: Guelph
Pool: None
Sewer: Sewers
Acres: < .50
Zoning: R3B
Easements Restrictions: Right Of Way
Rooms
Room details for 72 Washburn Drive, Guelph
| Type | Dimensions | Description |
|---|---|---|
| Living Main | 3.20 x 5.58 | |
| Kitchen Main | 3.14 x 3.58 | |
| Prim Bdrm 2nd | 4.36 x 4.47 | |
| Bathroom Main | - | |
| Bathroom 2nd | - | |
| Dining Main | 2.41 x 2.69 | |
| Br 2nd | 2.74 x 2.99 | |
| Br 2nd | 2.79 x 3.47 | |
| Laundry 2nd | 0.91 x 1.72 |
| XXXXXXXX | XXX XX, XXXX |
XXXXXX XXX XXXX |
$XXX,XXX |
| XXXXXXXX XXXXXX | XXX XX, XXXX | $799,900 XXX XXXX |

Ottawa Crescent Public School
Elementary: PublicJohn Galt Public School
Elementary: PublicWilliam C. Winegard Public School
Elementary: PublicSt John Catholic School
Elementary: CatholicKen Danby Public School
Elementary: PublicHoly Trinity Catholic School
Elementary: CatholicSt John Bosco Catholic School
Secondary: CatholicOur Lady of Lourdes Catholic School
Secondary: CatholicSt James Catholic School
Secondary: CatholicGuelph Collegiate and Vocational Institute
Secondary: PublicCentennial Collegiate and Vocational Institute
Secondary: PublicJohn F Ross Collegiate and Vocational Institute
Secondary: Public