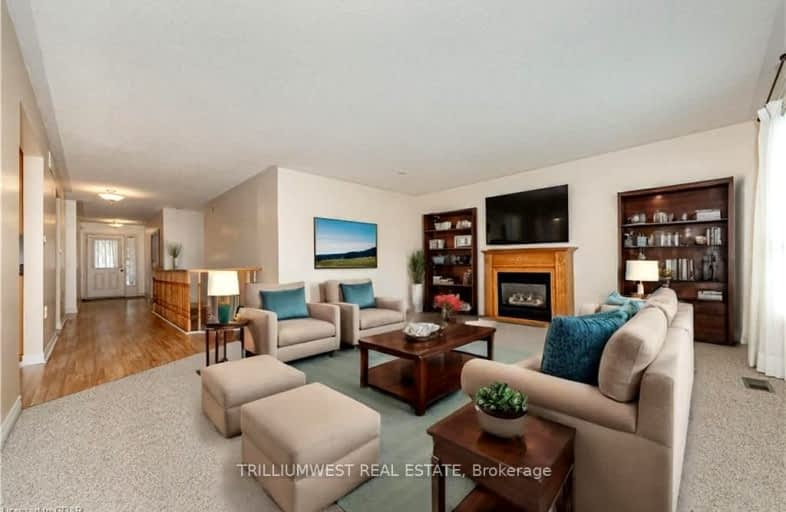Note: Property is not currently for sale or for rent.

-
Type: Detached
-
Style: Bungalow
-
Lot Size: 40 x 109 Acres
-
Age: No Data
-
Taxes: $2,880 per year
-
Days on Site: 47 Days
-
Added: Dec 12, 2024 (1 month on market)
-
Updated:
-
Last Checked: 2 months ago
-
MLS®#: X11306731
-
Listed By: Royal lepage royal city realty, brokerage
Detached bungalow in the village by the arboritum. 1409 sq ft bungalow,vacant in great condition. Key at office,show w/confidence.
Property Details
Facts for 74 WHITE PINE WAY, Guelph
Status
Days on Market: 47
Last Status: Sold
Sold Date: Sep 29, 2002
Closed Date: Nov 14, 2002
Expiry Date: Dec 29, 2002
Sold Price: $233,000
Unavailable Date: Sep 29, 2002
Input Date: Oct 01, 2002
Property
Status: Sale
Property Type: Detached
Style: Bungalow
Area: Guelph
Community: Village
Availability Date: Immediate
Assessment Amount: $214,000
Assessment Year: 1999
Inside
Bathrooms: 4
Kitchens: 2
Air Conditioning: Central Air
Fireplace: No
Washrooms: 4
Utilities
Gas: Yes
Cable: Yes
Building
Basement: Full
Heat Type: Forced Air
Heat Source: Gas
Exterior: Alum Siding
Exterior: Wood
Elevator: N
UFFI: No
Water Supply: Municipal
Special Designation: Unknown
Parking
Driveway: Other
Garage Spaces: 1
Garage Type: Attached
Total Parking Spaces: 1
Fees
Tax Year: 2001
Tax Legal Description: LT20 PL779
Taxes: $2,880
Land
Cross Street: STONE RD
Municipality District: Guelph
Pool: None
Sewer: Sewers
Lot Depth: 109 Acres
Lot Frontage: 40 Acres
Acres: < .50
Zoning: R-2
Rooms
Room details for 74 WHITE PINE WAY, Guelph
| Type | Dimensions | Description |
|---|---|---|
| Living Main | 5.48 x 5.63 | |
| Kitchen Main | 2.74 x 3.40 | |
| Prim Bdrm Main | 3.65 x 4.11 | |
| Bathroom Main | - | |
| Kitchen Main | 2.74 x 3.40 | |
| Br Main | 3.04 x 3.35 | |
| Br Main | 3.04 x 3.35 | |
| Dining Main | 3.40 x 5.15 | |
| Dining Main | 3.40 x 5.15 | |
| Bathroom Main | - | |
| Living Main | 5.48 x 5.63 | |
| Bathroom Main | - |
| XXXXXXXX | XXX XX, XXXX |
XXXX XXX XXXX |
$XXX,XXX |
| XXX XX, XXXX |
XXXXXX XXX XXXX |
$XXX,XXX | |
| XXXXXXXX | XXX XX, XXXX |
XXXX XXX XXXX |
$XXX,XXX |
| XXX XX, XXXX |
XXXXXX XXX XXXX |
$XXX,XXX | |
| XXXXXXXX | XXX XX, XXXX |
XXXX XXX XXXX |
$XXX,XXX |
| XXX XX, XXXX |
XXXXXX XXX XXXX |
$XXX,XXX |
| XXXXXXXX XXXX | XXX XX, XXXX | $233,000 XXX XXXX |
| XXXXXXXX XXXXXX | XXX XX, XXXX | $249,000 XXX XXXX |
| XXXXXXXX XXXX | XXX XX, XXXX | $815,000 XXX XXXX |
| XXXXXXXX XXXXXX | XXX XX, XXXX | $830,000 XXX XXXX |
| XXXXXXXX XXXX | XXX XX, XXXX | $815,000 XXX XXXX |
| XXXXXXXX XXXXXX | XXX XX, XXXX | $830,000 XXX XXXX |

Ecole Guelph Lake Public School
Elementary: PublicFred A Hamilton Public School
Elementary: PublicSt Michael Catholic School
Elementary: CatholicJean Little Public School
Elementary: PublicEcole Arbour Vista Public School
Elementary: PublicRickson Ridge Public School
Elementary: PublicDay School -Wellington Centre For ContEd
Secondary: PublicSt John Bosco Catholic School
Secondary: CatholicCollege Heights Secondary School
Secondary: PublicBishop Macdonell Catholic Secondary School
Secondary: CatholicSt James Catholic School
Secondary: CatholicCentennial Collegiate and Vocational Institute
Secondary: Public