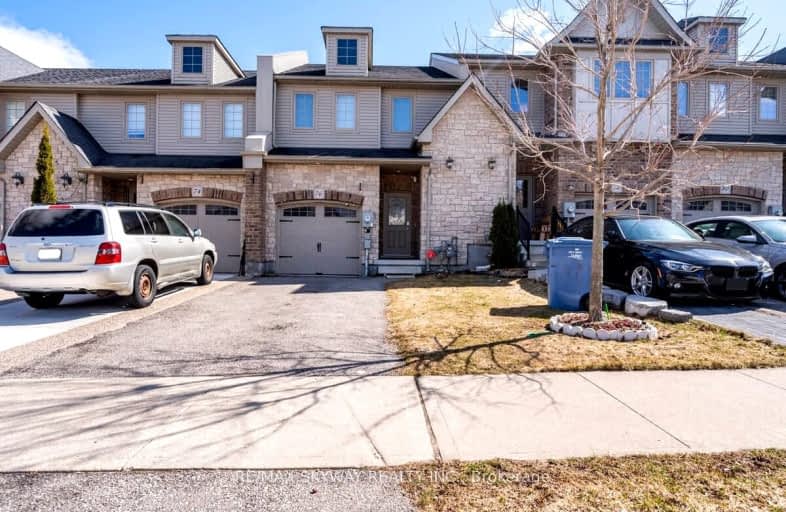Car-Dependent
- Almost all errands require a car.
15
/100
Some Transit
- Most errands require a car.
32
/100
Somewhat Bikeable
- Most errands require a car.
40
/100

Gateway Drive Public School
Elementary: Public
2.23 km
St Francis of Assisi Catholic School
Elementary: Catholic
1.63 km
St Peter Catholic School
Elementary: Catholic
1.90 km
Westwood Public School
Elementary: Public
1.76 km
Taylor Evans Public School
Elementary: Public
2.00 km
Mitchell Woods Public School
Elementary: Public
0.89 km
St John Bosco Catholic School
Secondary: Catholic
4.75 km
College Heights Secondary School
Secondary: Public
4.26 km
Our Lady of Lourdes Catholic School
Secondary: Catholic
3.99 km
Guelph Collegiate and Vocational Institute
Secondary: Public
4.16 km
Centennial Collegiate and Vocational Institute
Secondary: Public
4.44 km
John F Ross Collegiate and Vocational Institute
Secondary: Public
6.30 km
-
Dunhill Place Park
6 Burton Rd (Burton Rd and Kipling Av), Guelph ON N1H 8A7 0.71km -
The Dog Park
Freeman Dr (Imperial Rd S), Guelph ON 1.33km -
Margaret a Greene Park
80 Westwood Rd, Guelph ON 2.34km
-
Localcoin Bitcoin ATM - Little Short Stop - Silver Creek N
121 Silvercreek Pky N, Guelph ON N1H 3T3 2.81km -
TD Bank Financial Group
666 Woolwich St, Guelph ON N1H 7G5 4.8km -
RBC Royal Bank
74 Wyndham St N, Guelph ON N1H 4E6 4.95km



