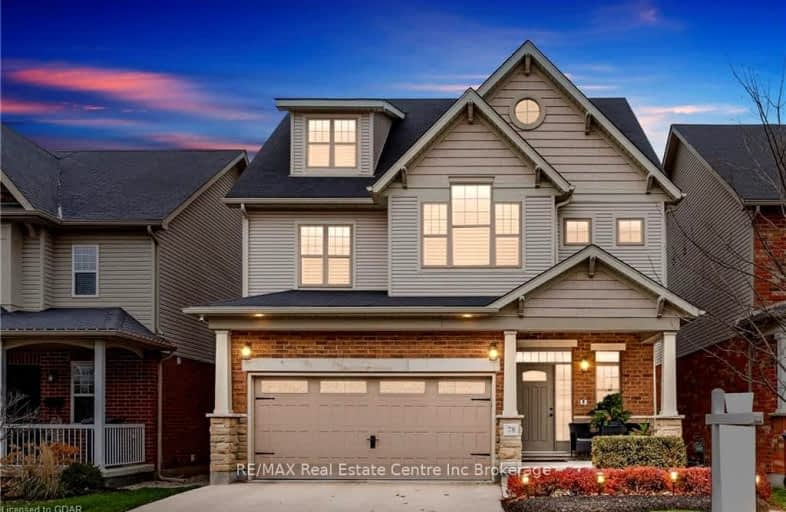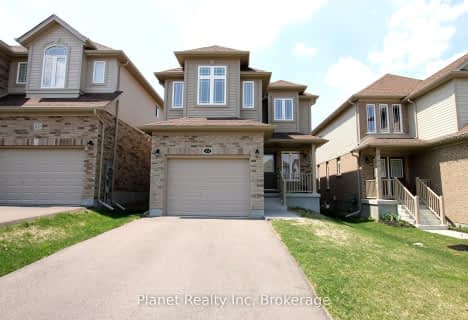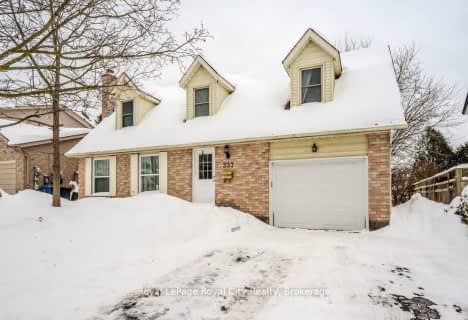Car-Dependent
- Most errands require a car.
41
/100
Some Transit
- Most errands require a car.
46
/100
Bikeable
- Some errands can be accomplished on bike.
50
/100

St Paul Catholic School
Elementary: Catholic
0.96 km
Ecole Arbour Vista Public School
Elementary: Public
1.78 km
Rickson Ridge Public School
Elementary: Public
1.76 km
Sir Isaac Brock Public School
Elementary: Public
0.60 km
St Ignatius of Loyola Catholic School
Elementary: Catholic
0.86 km
Westminster Woods Public School
Elementary: Public
1.25 km
Day School -Wellington Centre For ContEd
Secondary: Public
0.74 km
St John Bosco Catholic School
Secondary: Catholic
5.59 km
College Heights Secondary School
Secondary: Public
4.68 km
Bishop Macdonell Catholic Secondary School
Secondary: Catholic
2.49 km
St James Catholic School
Secondary: Catholic
5.81 km
Centennial Collegiate and Vocational Institute
Secondary: Public
4.52 km
-
Holland Crescent Park
23 Holland Cres, Guelph ON 0.13km -
Orin Reid Park
ON 1.17km -
Rickson Park
Guelph ON 2.69km
-
Global Currency Svc
1027 Gordon St, Guelph ON N1G 4X1 1.62km -
President's Choice Financial ATM
7 Clair Rd W, Guelph ON N1L 0A6 1.8km -
Scotiabank
15 Clair Rd W, Guelph ON N1L 0A6 2.01km










